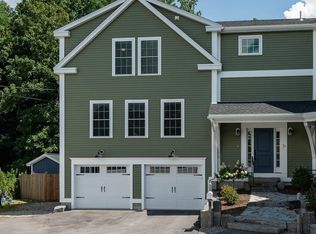Closed
Listed by:
Kathryn Ahlin,
The Gove Group Real Estate, LLC 603-778-6400
Bought with: Tate & Foss Sotheby's International Rlty
$665,900
1 Kenmore Court #A, Exeter, NH 03833
3beds
1,770sqft
Condominium
Built in 2021
-- sqft lot
$683,700 Zestimate®
$376/sqft
$3,627 Estimated rent
Home value
$683,700
$650,000 - $718,000
$3,627/mo
Zestimate® history
Loading...
Owner options
Explore your selling options
What's special
This beautiful home has lots of custom features and upgrades and only "2 years young and within walking distance to all that downtown Exeter has to offer. The front granite stone steps lead to the entry way as you step inside to beautiful maple wood floors and contemporary stair case of black iron. Upstairs there is a well appointed kitchen with stone counter tops and island. Stainless steel appliances including custom sink and easy non touch faucet. Dining and Living area with gas fireplace beautiful custom wall of shiplap as well as on the fireplace wall. This floor also has a full bath and office. The second floor has 3 bedrooms, one being the primary w/bath custom tile shower and radiant heat tile floor, as well as a laundry room with custom cabinetry, sink, Quartz counter top includes LG washer & dryer. 2 car attached garage w/ electrical availability for level 2 EV charging. Nice private back yard with patio. Many more upgrades and enhancements to mention, please refer to attachment on listing. Showings start at Open House 11/18/23 from 12-2, 11/19 from 10-12
Zillow last checked: 8 hours ago
Listing updated: January 18, 2024 at 11:21am
Listed by:
Kathryn Ahlin,
The Gove Group Real Estate, LLC 603-778-6400
Bought with:
Sharon Parker
Tate & Foss Sotheby's International Rlty
Source: PrimeMLS,MLS#: 4977835
Facts & features
Interior
Bedrooms & bathrooms
- Bedrooms: 3
- Bathrooms: 2
- Full bathrooms: 2
Heating
- Natural Gas, Hot Air, In Floor, Zoned, Radiant
Cooling
- Central Air
Appliances
- Included: Gas Cooktop, Dishwasher, Dryer, Microwave, Wall Oven, Refrigerator, Washer, Natural Gas Water Heater, Instant Hot Water, Exhaust Fan
- Laundry: 1st Floor Laundry
Features
- Ceiling Fan(s), Dining Area, Kitchen Island, Living/Dining, Primary BR w/ BA, Indoor Storage, Walk-In Closet(s)
- Flooring: Hardwood, Tile
- Windows: Blinds, Window Treatments
- Basement: Storage Space,Interior Entry
- Attic: Pull Down Stairs
- Has fireplace: Yes
- Fireplace features: Gas
Interior area
- Total structure area: 1,991
- Total interior livable area: 1,770 sqft
- Finished area above ground: 1,770
- Finished area below ground: 0
Property
Parking
- Total spaces: 2
- Parking features: Paved, Auto Open, Direct Entry, Garage, Electric Vehicle Charging Station(s), Attached
- Garage spaces: 2
Accessibility
- Accessibility features: 1st Floor Full Bathroom, 1st Floor Hrd Surfce Flr, Paved Parking
Features
- Levels: 2.5
- Stories: 2
- Patio & porch: Patio
- Fencing: Partial
Lot
- Features: Landscaped
Details
- Parcel number: EXTRM063L2213
- Zoning description: R-1
Construction
Type & style
- Home type: Condo
- Architectural style: Contemporary
- Property subtype: Condominium
Materials
- Wood Frame, Vinyl Siding
- Foundation: Concrete
- Roof: Architectural Shingle
Condition
- New construction: No
- Year built: 2021
Utilities & green energy
- Electric: 200+ Amp Service
- Sewer: Public Sewer
Community & neighborhood
Location
- Region: Exeter
HOA & financial
Other financial information
- Additional fee information: Fee: $175
Other
Other facts
- Road surface type: Paved
Price history
| Date | Event | Price |
|---|---|---|
| 1/18/2024 | Sold | $665,900$376/sqft |
Source: | ||
| 11/15/2023 | Listed for sale | $665,900$376/sqft |
Source: | ||
Public tax history
| Year | Property taxes | Tax assessment |
|---|---|---|
| 2024 | $11,859 +6.6% | $666,600 +60.5% |
| 2023 | $11,124 +8.2% | $415,400 |
| 2022 | $10,281 | $415,400 |
Find assessor info on the county website
Neighborhood: 03833
Nearby schools
GreatSchools rating
- NAMain Street SchoolGrades: PK-2Distance: 0.2 mi
- 7/10Cooperative Middle SchoolGrades: 6-8Distance: 2.8 mi
- 8/10Exeter High SchoolGrades: 9-12Distance: 3.2 mi
Schools provided by the listing agent
- High: Exeter High School
- District: Exeter School District SAU #16
Source: PrimeMLS. This data may not be complete. We recommend contacting the local school district to confirm school assignments for this home.
Get a cash offer in 3 minutes
Find out how much your home could sell for in as little as 3 minutes with a no-obligation cash offer.
Estimated market value$683,700
Get a cash offer in 3 minutes
Find out how much your home could sell for in as little as 3 minutes with a no-obligation cash offer.
Estimated market value
$683,700
