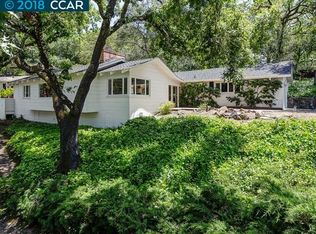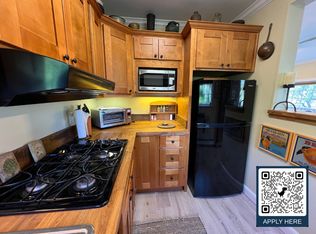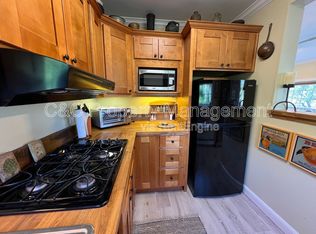Sold for $1,705,000
$1,705,000
1 Kittiwake Rd, Orinda, CA 94563
3beds
1,917sqft
Single Family Residence
Built in 1958
0.36 Acres Lot
$1,694,900 Zestimate®
$889/sqft
$6,447 Estimated rent
Home value
$1,694,900
$1.53M - $1.88M
$6,447/mo
Zestimate® history
Loading...
Owner options
Explore your selling options
What's special
Architect-designed 1 Kittiwake Road is an enchanting mid-century modern home tucked into a peaceful lot. Surrounded by greenery and filled with natural light, this special home blends timeless design with serene indoor-outdoor living. The open living area features vaulted ceilings, redwood paneling, a dramatic two-sided fireplace, and walls of glass that connect seamlessly to nature. The living room flows into the dining room and the thoughtfully-designed kitchen. The skylit hallway is lined with storage and clerestory windows, and is home to two bedrooms, a full bath, and a serene primary retreat with its own ensuite bath—a perfect place to unwind. The lower level offers wonderful flexibility as a spacious den with a wet bar, a full bath, and its own entrance to the outdoors—ideal for guests, a home office, or media space. The attached large garage has tall ceilings, a skylight, and redwood walls and has been used by the current owners as a studio/workshop and a home gym. Recent upgrades include a seismic retrofit (2020) and electrical updates (2017. Close to top-rated schools, Orinda Village, BART, commute options, and many local parks and trails.
Zillow last checked: 8 hours ago
Listing updated: May 30, 2025 at 06:14pm
Listed by:
Corey Weinstein DRE #01362059 510-708-0789,
Vanguard Properties,
Maria Cavallo-Merrion DRE #01493849 510-919-8841,
Vanguard Properties
Bought with:
Melody Hultgren, DRE #01379851
Nova Real Estate
Source: bridgeMLS/CCAR/Bay East AOR,MLS#: 41095788
Facts & features
Interior
Bedrooms & bathrooms
- Bedrooms: 3
- Bathrooms: 3
- Full bathrooms: 3
Kitchen
- Features: Stone Counters, Dishwasher, Electric Range/Cooktop, Oven Built-in, Refrigerator, Updated Kitchen
Heating
- Central
Cooling
- Ceiling Fan(s), None
Appliances
- Included: Dishwasher, Electric Range, Oven, Refrigerator, Dryer, Washer
- Laundry: Washer/Dryer Stacked Incl
Features
- Den, Updated Kitchen
- Flooring: Hardwood, Vinyl, Cork
- Number of fireplaces: 1
- Fireplace features: Dining Room, Living Room
Interior area
- Total structure area: 1,917
- Total interior livable area: 1,917 sqft
Property
Parking
- Total spaces: 2
- Parking features: Attached
- Garage spaces: 2
Features
- Levels: Two Story
- Stories: 2
- Exterior features: Garden, Side Yard, See Remarks
- Pool features: None
- Fencing: Partial Fence
Lot
- Size: 0.36 Acres
- Features: Landscaped, Private
Details
- Parcel number: 2630800114
- Special conditions: Standard
Construction
Type & style
- Home type: SingleFamily
- Architectural style: Mid Century Modern
- Property subtype: Single Family Residence
Materials
- Redwood Siding
Condition
- Existing
- New construction: No
- Year built: 1958
Details
- Builder name: Architect
Utilities & green energy
- Electric: No Solar
Community & neighborhood
Location
- Region: Orinda
Other
Other facts
- Listing terms: Call Listing Agent
Price history
| Date | Event | Price |
|---|---|---|
| 5/30/2025 | Sold | $1,705,000+3.4%$889/sqft |
Source: | ||
| 5/14/2025 | Pending sale | $1,649,000$860/sqft |
Source: | ||
| 5/2/2025 | Listed for sale | $1,649,000+22.7%$860/sqft |
Source: | ||
| 6/12/2017 | Sold | $1,344,000+9.7%$701/sqft |
Source: | ||
| 5/17/2017 | Pending sale | $1,225,000$639/sqft |
Source: Village Associates Real Estate #40780549 Report a problem | ||
Public tax history
| Year | Property taxes | Tax assessment |
|---|---|---|
| 2025 | $19,835 +1.6% | $1,559,821 +2% |
| 2024 | $19,526 +1.7% | $1,529,237 +2% |
| 2023 | $19,202 +2.8% | $1,499,253 +2% |
Find assessor info on the county website
Neighborhood: 94563
Nearby schools
GreatSchools rating
- 8/10Wagner Ranch Elementary SchoolGrades: K-5Distance: 0.3 mi
- 8/10Orinda Intermediate SchoolGrades: 6-8Distance: 4.5 mi
- 10/10Miramonte High SchoolGrades: 9-12Distance: 5.1 mi
Get a cash offer in 3 minutes
Find out how much your home could sell for in as little as 3 minutes with a no-obligation cash offer.
Estimated market value$1,694,900
Get a cash offer in 3 minutes
Find out how much your home could sell for in as little as 3 minutes with a no-obligation cash offer.
Estimated market value
$1,694,900


