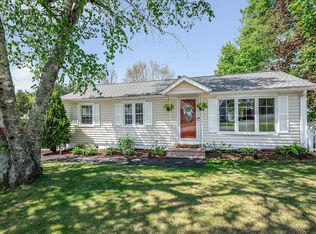Sold for $549,000
$549,000
1 Knowlton Rd, Nashua, NH 03063
3beds
1,510sqft
Single Family Residence
Built in 1960
10,454 Square Feet Lot
$567,500 Zestimate®
$364/sqft
$3,076 Estimated rent
Home value
$567,500
Estimated sales range
Not available
$3,076/mo
Zestimate® history
Loading...
Owner options
Explore your selling options
What's special
Wow! Fully Remodeled from the Inside Out! Brand New Heating System, including All the Duct Work and Central A/C! Brand New Electrical from the Street! Brand New Kitchen and Bathrooms with All Brand New Plumbing and a Brand New On Demand Water Heater! All the Windows and Doors are Brand New, Energy Efficient and Top of the Line! This Home is Both Sleek and Stylish with An Open Concept living area with a Cathedral Ceiling, wood burning Fireplace with Natural wood features and lots of nice bright natural light! Gorgeous Brand New Kitchen with Energy Efficient SS Appliances, Soft Close Cabinets/drawers, Under counter lighting, and Granite Counters! Not to mention the Brand New Back Deck Right off the Kitchen! All the lighting is Recessed, Dimming, and LED for ease of mind and comfort! Outside the lot is freshly cleared, landscaped, and seeded for a nice fresh look! There is too much to list honestly so come and see for yourself! Delayed showings until Open House May 30, 2025 from 1-2pm.
Zillow last checked: 8 hours ago
Listing updated: July 28, 2025 at 04:29pm
Listed by:
Sabrina Zyla 603-553-7730,
All Inclusive Realty, LLC 978-517-7730,
Sabrina Zyla 603-553-7730
Bought with:
Ruth Berube-Leach
Keller Williams Realty-Merrimack
Source: MLS PIN,MLS#: 73380974
Facts & features
Interior
Bedrooms & bathrooms
- Bedrooms: 3
- Bathrooms: 2
- Full bathrooms: 1
- 1/2 bathrooms: 1
- Main level bathrooms: 1
- Main level bedrooms: 3
Primary bedroom
- Features: Closet, Flooring - Wood, Recessed Lighting, Remodeled
- Level: Main,First
Bedroom 2
- Features: Closet, Flooring - Wood, Recessed Lighting, Remodeled
- Level: Main,First
Bedroom 3
- Features: Closet, Flooring - Wood, Recessed Lighting, Remodeled
- Level: Main,First
Primary bathroom
- Features: No
Bathroom 1
- Features: Bathroom - Full, Bathroom - Double Vanity/Sink, Bathroom - With Tub, Closet - Linen, Flooring - Stone/Ceramic Tile, Recessed Lighting, Remodeled
- Level: Main,First
Dining room
- Features: Flooring - Wood, Deck - Exterior, Exterior Access, Open Floorplan, Recessed Lighting
- Level: Main,First
Family room
- Features: Bathroom - Half, Flooring - Vinyl, Exterior Access, Recessed Lighting, Remodeled, Lighting - Overhead
- Level: Basement
Kitchen
- Features: Flooring - Wood, Balcony / Deck, Countertops - Stone/Granite/Solid, Deck - Exterior, Exterior Access, Open Floorplan, Recessed Lighting, Remodeled, Stainless Steel Appliances, Gas Stove, Lighting - Overhead
- Level: Main,First
Living room
- Features: Cathedral Ceiling(s), Beamed Ceilings, Closet, Flooring - Wood, Exterior Access, Open Floorplan, Recessed Lighting, Remodeled, Lighting - Overhead
- Level: Main,First
Heating
- Forced Air, Natural Gas
Cooling
- Central Air
Appliances
- Included: Tankless Water Heater, Microwave, ENERGY STAR Qualified Refrigerator, ENERGY STAR Qualified Dishwasher, Range
- Laundry: In Basement
Features
- Other
- Flooring: Wood, Laminate
- Windows: Insulated Windows, Screens
- Basement: Full,Partially Finished,Walk-Out Access,Interior Entry,Concrete
- Number of fireplaces: 1
- Fireplace features: Living Room
Interior area
- Total structure area: 1,510
- Total interior livable area: 1,510 sqft
- Finished area above ground: 960
- Finished area below ground: 550
Property
Parking
- Total spaces: 3
- Parking features: Paved Drive, Off Street, Driveway, Paved
- Uncovered spaces: 3
Features
- Patio & porch: Deck - Wood
- Exterior features: Deck - Wood, Professional Landscaping, Screens
- Frontage length: 181.00
Lot
- Size: 10,454 sqft
- Features: Corner Lot, Cleared
Details
- Parcel number: 131011
- Zoning: R9
Construction
Type & style
- Home type: SingleFamily
- Architectural style: Ranch
- Property subtype: Single Family Residence
Materials
- Frame
- Foundation: Concrete Perimeter
- Roof: Shingle
Condition
- Year built: 1960
Utilities & green energy
- Electric: Circuit Breakers
- Sewer: Public Sewer
- Water: Public
- Utilities for property: for Gas Range
Community & neighborhood
Community
- Community features: Public Transportation, Shopping, Highway Access
Location
- Region: Nashua
Price history
| Date | Event | Price |
|---|---|---|
| 7/28/2025 | Sold | $549,000$364/sqft |
Source: MLS PIN #73380974 Report a problem | ||
| 7/28/2025 | Pending sale | $549,000$364/sqft |
Source: | ||
| 6/27/2025 | Contingent | $549,000$364/sqft |
Source: | ||
| 5/28/2025 | Price change | $549,000+56.9%$364/sqft |
Source: | ||
| 12/4/2024 | Pending sale | $350,000$232/sqft |
Source: | ||
Public tax history
| Year | Property taxes | Tax assessment |
|---|---|---|
| 2024 | $6,374 +5.4% | $400,900 +20.9% |
| 2023 | $6,045 +0.9% | $331,600 |
| 2022 | $5,992 +9.2% | $331,600 +40.3% |
Find assessor info on the county website
Neighborhood: 03063
Nearby schools
GreatSchools rating
- 6/10Broad Street Elementary SchoolGrades: K-5Distance: 0.2 mi
- 4/10Elm Street Middle SchoolGrades: 6-8Distance: 2.4 mi
- 6/10Nashua High School NorthGrades: 9-12Distance: 0.6 mi
Get a cash offer in 3 minutes
Find out how much your home could sell for in as little as 3 minutes with a no-obligation cash offer.
Estimated market value$567,500
Get a cash offer in 3 minutes
Find out how much your home could sell for in as little as 3 minutes with a no-obligation cash offer.
Estimated market value
$567,500
