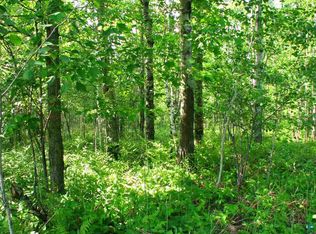Move in Ready! Newly renovated Kitchen w/ Hickory Cabinets, island w/ breakfast bar and stainless steel appliances which stay with the house. LL Rec room with gas fireplace makes an enjoyable space to relax. Large yard, just over an 1/2 acre. Enjoy a barbecue on the back deck. There is a 12 x 20, She shed/Man cave/guesthouse, paved driveway, and oversized 2 car garage. Ideally located 1 mile W. of Esko school, area churches, Athletic Field and playgrounds.
This property is off market, which means it's not currently listed for sale or rent on Zillow. This may be different from what's available on other websites or public sources.
