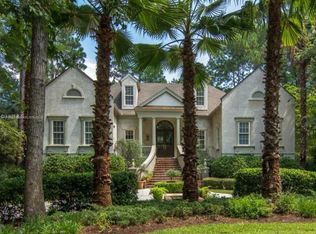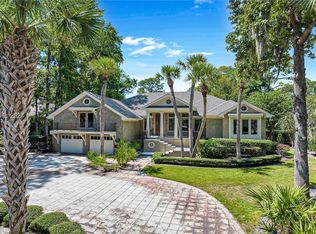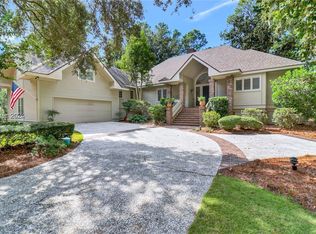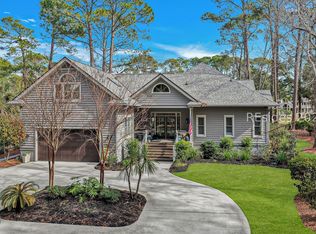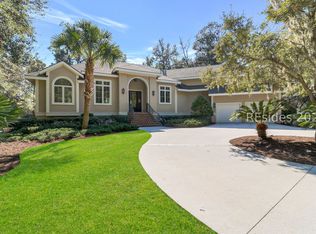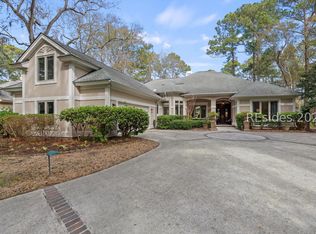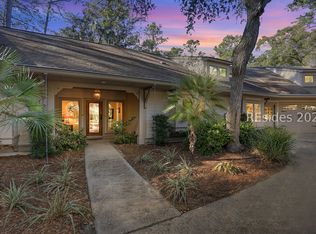Set within the premier private community of Long Cove, this home captures relaxed coastal living with a private pool, expansive pool deck, and serene views overlooking the lagoon. Step inside to the well-equipped kitchen with a Sub-Zero refrigerator, gas cooktop, wall ovens, granite countertops, and a butcher block island, offering functionality and style. The all-season porch and dining room provide seamless options for entertaining, while the owner's retreat serves as a true sanctuary with generous space, a cozy fireplace, private balcony porch, and a spa-like bathroom designed for comfort and restoration. An expansive great room, two additional bedrooms, a versatile bonus flex room, and a dedicated study offer flexibility for guests, work, or hobbies. This home presents an exceptional opportunity for a buyer seeking to personalize and elevate a property without the need for a full renovation-combining lifestyle, location, and potential in one standout offering. Staging furniture available for purchase.
For sale
$1,295,000
1 Long Brow Rd, Hilton Head Island, SC 29928
4beds
4,400sqft
Est.:
Single Family Residence
Built in 1988
0.48 Acres Lot
$-- Zestimate®
$294/sqft
$-- HOA
What's special
Private poolCozy fireplacePrivate balcony porchExpansive pool deckAll-season porchButcher block islandWell-equipped kitchen
- 29 days |
- 4,674 |
- 197 |
Likely to sell faster than
Zillow last checked: 8 hours ago
Listing updated: February 25, 2026 at 12:05pm
Listed by:
Collins Group 843-341-6300,
Collins Group Realty (291)
Source: REsides, Inc.,MLS#: 501163
Tour with a local agent
Facts & features
Interior
Bedrooms & bathrooms
- Bedrooms: 4
- Bathrooms: 5
- Full bathrooms: 3
- 1/2 bathrooms: 2
Primary bedroom
- Level: Second
Heating
- Heat Pump
Cooling
- Heat Pump
Appliances
- Included: Dryer, Dishwasher, Disposal, Microwave, Refrigerator, Washer
Features
- Attic, Ceiling Fan(s), Fireplace, Multiple Closets, New Paint, Smooth Ceilings, Upper Level Primary, Window Treatments, Entrance Foyer, Eat-in Kitchen
- Flooring: Carpet, Luxury Vinyl, Luxury VinylPlank, Tile
- Windows: Insulated Windows, Window Treatments
Interior area
- Total interior livable area: 4,400 sqft
Video & virtual tour
Property
Parking
- Total spaces: 2
- Parking features: Garage, Two Car Garage
- Garage spaces: 2
Features
- Stories: 2
- Patio & porch: Balcony, Deck
- Exterior features: Balcony, Deck, Propane Tank - Owned, Propane Tank - Leased, Rain Gutters
- Has private pool: Yes
- Pool features: Private, Community
- Has view: Yes
- View description: Lagoon, Pool
- Has water view: Yes
- Water view: Lagoon,Pool
Lot
- Size: 0.48 Acres
- Features: 1/4 to 1/2 Acre Lot
Details
- Parcel number: R55001100A00970000
- Special conditions: None
Construction
Type & style
- Home type: SingleFamily
- Architectural style: Two Story
- Property subtype: Single Family Residence
Materials
- Stucco
- Roof: Asphalt
Condition
- Year built: 1988
Details
- Builder model: Other
Utilities & green energy
- Water: Public
Green energy
- Energy efficient items: Insulation
Community & HOA
Community
- Subdivision: Long Cove
HOA
- Amenities included: Basketball Court, Bocce Court, Marina, Clubhouse, Dog Park, Fire Pit, Golf Course, Garden Area, Playground, Pool, Restaurant, Guard
Location
- Region: Hilton Head Island
Financial & listing details
- Price per square foot: $294/sqft
- Tax assessed value: $1,285,200
- Annual tax amount: $4,211
- Date on market: 1/30/2026
- Listing terms: Cash,Conventional
Estimated market value
Not available
Estimated sales range
Not available
Not available
Price history
Price history
| Date | Event | Price |
|---|---|---|
| 1/30/2026 | Listed for sale | $1,295,000$294/sqft |
Source: | ||
| 1/16/2026 | Listing removed | $1,295,000$294/sqft |
Source: | ||
| 11/7/2025 | Price change | $1,295,000-7.2%$294/sqft |
Source: | ||
| 9/9/2025 | Listed for sale | $1,395,000$317/sqft |
Source: | ||
| 9/1/2025 | Listing removed | $1,395,000$317/sqft |
Source: | ||
| 7/25/2025 | Price change | $1,395,000-6.7%$317/sqft |
Source: | ||
| 3/30/2025 | Price change | $1,495,000-6.3%$340/sqft |
Source: | ||
| 3/12/2025 | Listed for sale | $1,595,000$363/sqft |
Source: | ||
| 7/6/2023 | Sold | $1,595,000-1.8%$363/sqft |
Source: Public Record Report a problem | ||
| 5/24/2023 | Pending sale | $1,625,000$369/sqft |
Source: | ||
| 5/4/2023 | Price change | $1,625,000-4.4%$369/sqft |
Source: | ||
| 4/7/2023 | Listed for sale | $1,699,000$386/sqft |
Source: | ||
Public tax history
Public tax history
| Year | Property taxes | Tax assessment |
|---|---|---|
| 2023 | $4,211 +8.1% | $32,970 +15% |
| 2022 | $3,896 -3% | $28,670 |
| 2021 | $4,018 | $28,670 |
| 2020 | -- | $28,670 |
| 2019 | $3,796 +2.2% | $28,670 |
| 2018 | $3,715 +15.8% | $28,670 +1.6% |
| 2017 | $3,207 | $28,210 |
| 2016 | $3,207 | $28,210 |
| 2015 | $3,207 | $28,210 |
| 2014 | $3,207 | $28,210 |
| 2013 | $3,207 | $28,210 |
| 2010 | $3,207 +5% | -- |
| 2009 | $3,054 +3.2% | -- |
| 2008 | $2,959 +6% | $29,047 |
| 2007 | $2,792 -42.9% | $29,047 -6.4% |
| 2005 | $4,892 +0.5% | $31,047 |
| 2004 | $4,865 +4.4% | $31,047 +42.1% |
| 2003 | $4,661 | $21,845 |
| 2001 | -- | -- |
| 2000 | -- | $546,120 |
Find assessor info on the county website
BuyAbility℠ payment
Est. payment
$6,894/mo
Principal & interest
$6398
Property taxes
$496
Climate risks
Neighborhood: Long Cove
Nearby schools
GreatSchools rating
- 7/10Hilton Head Island International Baccalaureate Elementary SchoolGrades: 1-5Distance: 3.2 mi
- 5/10Hilton Head Island Middle SchoolGrades: 6-8Distance: 3.3 mi
- 7/10Hilton Head Island High SchoolGrades: 9-12Distance: 3.3 mi
