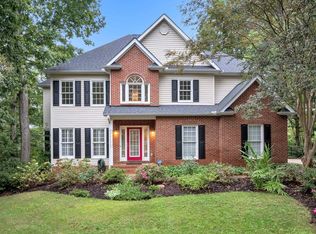Sold for $499,000
Zestimate®
$499,000
1 Mallard Ridge Pl, Simpsonville, SC 29680
4beds
2,647sqft
Single Family Residence, Residential
Built in 1999
0.4 Acres Lot
$499,000 Zestimate®
$189/sqft
$2,649 Estimated rent
Home value
$499,000
$474,000 - $524,000
$2,649/mo
Zestimate® history
Loading...
Owner options
Explore your selling options
What's special
***New Architectural roof installed 09/10/2025*** Welcome to 1 Mallard Ridge Place, a charming 4-bedroom, 2.5-bath home in the highly sought-after Neely Farm subdivision in Simpsonville, SC. With over 2,600 square feet of living space, this beautiful home is full of character and modern upgrades. The hot water heater and HVAC unit were recently replaced, saving the next home owner headache down the road. Enjoy the peaceful privacy of a corner lot with nearly half an acre of wooded tranquility. Inside, you’ll find a stunning two-story foyer, hardwood floors downstairs, and cozy carpeted bedrooms. The gorgeous kitchen boasts stainless steel appliances and quartz countertops that wrap into a butlers pantry for a smooth transition into the dining room. Plus, you’ll love the large screened-in porch and expansive deck. Neely Farm offers fantastic amenities, including a clubhouse, pool, tennis courts, playgrounds, walking trails, a fishing pond, and even a disc golf course. Don’t miss the chance to make this beautiful home yours!
Zillow last checked: 8 hours ago
Listing updated: November 21, 2025 at 11:09am
Listed by:
Justin Shinko 864-915-4100,
RE/MAX Reach
Bought with:
Amy Culletto
Ponce Realty Group
Source: Greater Greenville AOR,MLS#: 1569392
Facts & features
Interior
Bedrooms & bathrooms
- Bedrooms: 4
- Bathrooms: 3
- Full bathrooms: 2
- 1/2 bathrooms: 1
Primary bedroom
- Area: 224
- Dimensions: 16 x 14
Bedroom 2
- Area: 154
- Dimensions: 14 x 11
Bedroom 3
- Area: 132
- Dimensions: 11 x 12
Bedroom 4
- Area: 121
- Dimensions: 11 x 11
Primary bathroom
- Features: Double Sink, Shower-Separate, Tub-Jetted, Walk-In Closet(s), Multiple Closets, Other
- Level: Second
Dining room
- Area: 195
- Dimensions: 15 x 13
Kitchen
- Area: 165
- Dimensions: 15 x 11
Living room
- Area: 240
- Dimensions: 16 x 15
Office
- Area: 182
- Dimensions: 13 x 14
Den
- Area: 182
- Dimensions: 13 x 14
Heating
- Gas Available, Forced Air, Hot Water
Cooling
- Central Air, Electric
Appliances
- Included: Gas Cooktop, Gas Oven, Gas Water Heater
- Laundry: Sink, 1st Floor, Walk-in, Electric Dryer Hookup, Washer Hookup, Laundry Room
Features
- 2 Story Foyer, High Ceilings, Ceiling Fan(s), Ceiling Smooth, Tray Ceiling(s), Wet Bar, Countertops – Quartz, Other
- Flooring: Carpet, Ceramic Tile, Wood
- Basement: None
- Attic: Pull Down Stairs,Storage
- Number of fireplaces: 1
- Fireplace features: Gas Log
Interior area
- Total structure area: 2,446
- Total interior livable area: 2,647 sqft
Property
Parking
- Total spaces: 2
- Parking features: Combination, Side/Rear Entry, Attached, Driveway, Paved
- Attached garage spaces: 2
- Has uncovered spaces: Yes
Features
- Levels: Two
- Stories: 2
- Patio & porch: Deck, Patio, Screened, Rear Porch
- Has spa: Yes
- Spa features: Bath
Lot
- Size: 0.40 Acres
- Dimensions: 211 x 22
- Features: Corner Lot, Few Trees, Wooded, 1/2 Acre or Less
Details
- Parcel number: 0575.1501004.00
Construction
Type & style
- Home type: SingleFamily
- Architectural style: Traditional
- Property subtype: Single Family Residence, Residential
Materials
- Vinyl Siding
- Foundation: Crawl Space
- Roof: Architectural
Condition
- Year built: 1999
Utilities & green energy
- Sewer: Public Sewer
- Water: Public
- Utilities for property: Cable Available
Community & neighborhood
Community
- Community features: Athletic Facilities Field, Common Areas, Street Lights, Playground, Pool, Sidewalks, Tennis Court(s), Neighborhood Lake/Pond, Walking Trails, Community Center
Location
- Region: Simpsonville
- Subdivision: Neely Farm
Price history
| Date | Event | Price |
|---|---|---|
| 11/21/2025 | Sold | $499,000$189/sqft |
Source: | ||
| 10/27/2025 | Contingent | $499,000$189/sqft |
Source: | ||
| 10/6/2025 | Price change | $499,000-3.5%$189/sqft |
Source: | ||
| 9/15/2025 | Price change | $517,000-1.5%$195/sqft |
Source: | ||
| 7/31/2025 | Listed for sale | $525,000+102.7%$198/sqft |
Source: | ||
Public tax history
| Year | Property taxes | Tax assessment |
|---|---|---|
| 2024 | $1,228 -21.6% | $243,720 |
| 2023 | $1,567 +4.5% | $243,720 |
| 2022 | $1,500 -0.1% | $243,720 |
Find assessor info on the county website
Neighborhood: 29680
Nearby schools
GreatSchools rating
- 7/10Plain Elementary SchoolGrades: K-5Distance: 1.6 mi
- 7/10Ralph Chandler Middle SchoolGrades: 6-8Distance: 4.9 mi
- 7/10Woodmont High SchoolGrades: 9-12Distance: 4.5 mi
Schools provided by the listing agent
- Elementary: Plain
- Middle: Ralph Chandler
- High: Woodmont
Source: Greater Greenville AOR. This data may not be complete. We recommend contacting the local school district to confirm school assignments for this home.
Get a cash offer in 3 minutes
Find out how much your home could sell for in as little as 3 minutes with a no-obligation cash offer.
Estimated market value
$499,000
