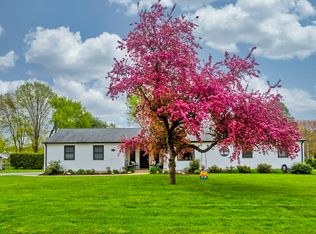Sold for $370,000 on 10/17/25
$370,000
1 Manor Rd, Wilbraham, MA 01095
4beds
1,396sqft
Single Family Residence
Built in 1963
0.46 Acres Lot
$373,200 Zestimate®
$265/sqft
$3,036 Estimated rent
Home value
$373,200
$336,000 - $418,000
$3,036/mo
Zestimate® history
Loading...
Owner options
Explore your selling options
What's special
This inviting house is ready for its next chapter that includes YOU! The property combines a peaceful setting with convenience to area amenities. This beautifully kept 4-bedroom cape is walking distance to Wilbraham Middle School, Stony Hill Elem School & Wilbraham soccer fields. Only minutes from the center of Wilbraham, & all the conveniences, amenities & restaurants on Boston Rd, AND easy access to the Mass Pike . Imagine the possibilities within the almost 1400 sf of living area! The kitchen offers a dining room that overlooks the backyard, a warm, comfortable living room & large family room in the finished basement. Two bedrooms are conveniently located on the first floor with the additional two larger bedrooms on the second floor; each floor enjoying its own full bathroom! Outside, the expansive 20000 square foot lot presents an opportunity to embrace the outdoors, whether for gardening, recreation, or simply enjoying the tranquility of the surroundings! Open Houe SAT 11:30-1
Zillow last checked: 8 hours ago
Listing updated: October 18, 2025 at 04:48am
Listed by:
Cheryl Pitt 413-883-1921,
Happy Valley Realty Group, LLC 413-250-7223
Bought with:
Heather Blais
RE/MAX Connections
Source: MLS PIN,MLS#: 73427692
Facts & features
Interior
Bedrooms & bathrooms
- Bedrooms: 4
- Bathrooms: 2
- Full bathrooms: 2
- Main level bathrooms: 1
- Main level bedrooms: 2
Primary bedroom
- Features: Ceiling Fan(s), Closet, Flooring - Hardwood
- Level: Main,First
Bedroom 2
- Features: Closet, Flooring - Hardwood
- Level: Main,First
Bedroom 3
- Features: Ceiling Fan(s), Closet, Flooring - Hardwood
- Level: Second
Bedroom 4
- Features: Ceiling Fan(s), Closet, Flooring - Hardwood
- Level: Second
Bathroom 1
- Features: Bathroom - Full, Closet/Cabinets - Custom Built, Flooring - Stone/Ceramic Tile, Jacuzzi / Whirlpool Soaking Tub
- Level: Main,First
Bathroom 2
- Features: Bathroom - 3/4, Closet - Linen, Flooring - Stone/Ceramic Tile
- Level: Second
Dining room
- Features: Flooring - Vinyl
- Level: Main,First
Family room
- Features: Flooring - Laminate
- Level: Basement
Kitchen
- Features: Flooring - Vinyl, Exterior Access
- Level: Main,First
Living room
- Features: Closet, Flooring - Hardwood, Cable Hookup, Exterior Access, High Speed Internet Hookup
- Level: Main,First
Heating
- Forced Air, Natural Gas
Cooling
- None
Appliances
- Laundry: In Basement, Electric Dryer Hookup, Washer Hookup
Features
- Internet Available - Unknown
- Flooring: Tile, Vinyl, Laminate, Hardwood
- Doors: Insulated Doors
- Windows: Insulated Windows, Screens
- Basement: Full,Finished,Bulkhead
- Has fireplace: No
Interior area
- Total structure area: 1,396
- Total interior livable area: 1,396 sqft
- Finished area above ground: 1,396
Property
Parking
- Total spaces: 5
- Parking features: Attached, Paved Drive, Off Street, Paved
- Attached garage spaces: 1
- Uncovered spaces: 4
Features
- Patio & porch: Patio
- Exterior features: Patio, Rain Gutters, Sprinkler System, Screens
Lot
- Size: 0.46 Acres
- Features: Corner Lot, Cleared, Level
Details
- Parcel number: M:7150 B:1 L:3010,4297678
- Zoning: R26
Construction
Type & style
- Home type: SingleFamily
- Architectural style: Cape
- Property subtype: Single Family Residence
Materials
- Frame
- Foundation: Concrete Perimeter, Block
- Roof: Shingle
Condition
- Year built: 1963
Utilities & green energy
- Electric: Circuit Breakers
- Sewer: Public Sewer
- Water: Public
- Utilities for property: for Gas Range, for Electric Dryer, Washer Hookup
Green energy
- Energy efficient items: Thermostat
Community & neighborhood
Community
- Community features: Public Transportation, Shopping, Walk/Jog Trails, Golf, Medical Facility, Conservation Area, House of Worship, Private School, Public School
Location
- Region: Wilbraham
Other
Other facts
- Listing terms: Contract
Price history
| Date | Event | Price |
|---|---|---|
| 10/17/2025 | Sold | $370,000-1.3%$265/sqft |
Source: MLS PIN #73427692 Report a problem | ||
| 9/9/2025 | Listed for sale | $375,000+97.4%$269/sqft |
Source: MLS PIN #73427692 Report a problem | ||
| 11/12/2014 | Sold | $190,000-4.5%$136/sqft |
Source: Public Record Report a problem | ||
| 9/16/2014 | Price change | $199,000-0.5%$143/sqft |
Source: Dot Lortie Realty / Landmark #71705131 Report a problem | ||
| 9/4/2014 | Price change | $199,900-3%$143/sqft |
Source: Dot Lortie Realty / Landmark #71705131 Report a problem | ||
Public tax history
| Year | Property taxes | Tax assessment |
|---|---|---|
| 2025 | $5,627 +7.7% | $314,700 +11.5% |
| 2024 | $5,223 +3% | $282,300 +4.1% |
| 2023 | $5,070 -2.5% | $271,100 +6.8% |
Find assessor info on the county website
Neighborhood: 01095
Nearby schools
GreatSchools rating
- 5/10Stony Hill SchoolGrades: 2-3Distance: 0.5 mi
- 5/10Wilbraham Middle SchoolGrades: 6-8Distance: 0.2 mi
- 8/10Minnechaug Regional High SchoolGrades: 9-12Distance: 1.5 mi
Schools provided by the listing agent
- Elementary: Stony Hill
- Middle: Wilbraham Middle
- High: Minnechaug Regional
Source: MLS PIN. This data may not be complete. We recommend contacting the local school district to confirm school assignments for this home.

Get pre-qualified for a loan
At Zillow Home Loans, we can pre-qualify you in as little as 5 minutes with no impact to your credit score.An equal housing lender. NMLS #10287.
Sell for more on Zillow
Get a free Zillow Showcase℠ listing and you could sell for .
$373,200
2% more+ $7,464
With Zillow Showcase(estimated)
$380,664