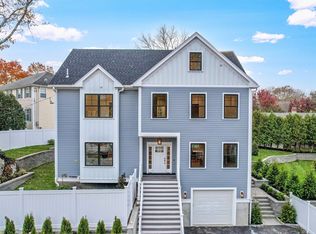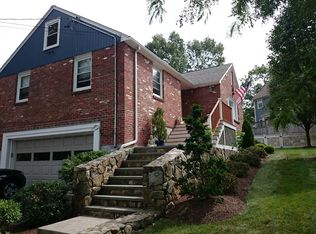Sold for $1,800,000
$1,800,000
1 Marlin Rd, West Roxbury, MA 02132
5beds
4,357sqft
Single Family Residence
Built in 2024
7,924 Square Feet Lot
$1,821,000 Zestimate®
$413/sqft
$7,435 Estimated rent
Home value
$1,821,000
$1.69M - $1.97M
$7,435/mo
Zestimate® history
Loading...
Owner options
Explore your selling options
What's special
Located on a quiet dead end street, this 2024 construction home features 4 levels of living with 5 Bedrooms, 4 Full Baths, and 2 Half Baths. The open concept first floor boasts a modern kitchen with island seating that flows into a living room centered around a gas fireplace with custom millwork and built-ins. Sliders open to a Private Fenced Back Yard and patio, perfect for entertaining. A first floor bedroom and bathrooms provide an option for hosting guests or for first floor living. The second floor is home to 3 bedrooms and 2 bathrooms including the primary with double walk-in closets and an en-suite bathroom. The top level acts as a private suite, with a bedroom, a bonus room, and a full bathroom. A finished basement with a full bath and bonus room offers a space for play, hobbies, or a home studio. Central Air Conditioning and Gas Heat throughout. Elegant details including wainscoting, crown molding, and soaring ceilings. 2 Car Attached Garage.
Zillow last checked: 8 hours ago
Listing updated: July 17, 2025 at 07:37am
Listed by:
Zack Harwood Real Estate Group 508-243-7477,
Berkshire Hathaway HomeServices Warren Residential 617-848-9616,
Zack Harwood 508-243-7477
Bought with:
Bin Yan
Ark Real Estate Inc.
Source: MLS PIN,MLS#: 73370650
Facts & features
Interior
Bedrooms & bathrooms
- Bedrooms: 5
- Bathrooms: 6
- Full bathrooms: 4
- 1/2 bathrooms: 2
Primary bedroom
- Features: Bathroom - Full, Walk-In Closet(s)
- Level: Second
Bedroom 2
- Level: Second
Bedroom 3
- Level: Second
Bedroom 4
- Level: Third
Bedroom 5
- Level: First
Primary bathroom
- Features: Yes
Bathroom 1
- Features: Bathroom - Full
- Level: Second
Bathroom 2
- Features: Bathroom - Full
- Level: Second
Bathroom 3
- Features: Bathroom - Full
- Level: Third
Dining room
- Level: First
Family room
- Level: Third
Kitchen
- Level: First
Living room
- Level: First
Heating
- Central
Cooling
- Central Air
Appliances
- Included: Gas Water Heater, Tankless Water Heater, Range, Dishwasher, Microwave, Refrigerator, Washer, Dryer
- Laundry: Second Floor
Features
- Bathroom - Full, Bathroom - 1/4, Bathroom - Tiled With Shower Stall, Bathroom, Bonus Room, Game Room
- Flooring: Hardwood
- Basement: Finished,Radon Remediation System
- Number of fireplaces: 1
Interior area
- Total structure area: 4,357
- Total interior livable area: 4,357 sqft
- Finished area above ground: 3,500
- Finished area below ground: 857
Property
Parking
- Total spaces: 4
- Parking features: Attached, Off Street, Paved
- Attached garage spaces: 2
- Uncovered spaces: 2
Features
- Patio & porch: Deck, Patio
- Exterior features: Deck, Patio, Sprinkler System, Fenced Yard
- Fencing: Fenced
Lot
- Size: 7,924 sqft
- Features: Corner Lot
Details
- Parcel number: 5202164
- Zoning: R1
Construction
Type & style
- Home type: SingleFamily
- Architectural style: Colonial
- Property subtype: Single Family Residence
Materials
- Foundation: Concrete Perimeter
- Roof: Shingle
Condition
- Year built: 2024
Utilities & green energy
- Sewer: Public Sewer
- Water: Public
- Utilities for property: for Gas Range
Community & neighborhood
Community
- Community features: Public Transportation, Shopping, Pool, Park, Walk/Jog Trails, Medical Facility, Conservation Area, House of Worship, Private School, Public School, T-Station, University
Location
- Region: West Roxbury
Price history
| Date | Event | Price |
|---|---|---|
| 7/17/2025 | Sold | $1,800,000$413/sqft |
Source: MLS PIN #73370650 Report a problem | ||
| 6/13/2025 | Pending sale | $1,800,000$413/sqft |
Source: BHHS broker feed #73370650 Report a problem | ||
| 6/2/2025 | Price change | $1,800,000-2.7%$413/sqft |
Source: MLS PIN #73370650 Report a problem | ||
| 5/7/2025 | Listed for sale | $1,850,000$425/sqft |
Source: MLS PIN #73370650 Report a problem | ||
Public tax history
Tax history is unavailable.
Neighborhood: West Roxbury
Nearby schools
GreatSchools rating
- 5/10Lyndon K-8 SchoolGrades: PK-8Distance: 0.8 mi
- 7/10Mozart Elementary SchoolGrades: PK-6Distance: 1.5 mi
Get a cash offer in 3 minutes
Find out how much your home could sell for in as little as 3 minutes with a no-obligation cash offer.
Estimated market value$1,821,000
Get a cash offer in 3 minutes
Find out how much your home could sell for in as little as 3 minutes with a no-obligation cash offer.
Estimated market value
$1,821,000

