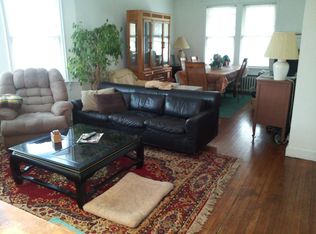Sold for $1,628,000
$1,628,000
1 Mead Pond Lane, Rye, NY 10580
3beds
1,871sqft
Single Family Residence, Residential
Built in 1949
0.53 Acres Lot
$1,693,600 Zestimate®
$870/sqft
$6,679 Estimated rent
Home value
$1,693,600
$1.52M - $1.90M
$6,679/mo
Zestimate® history
Loading...
Owner options
Explore your selling options
What's special
Situated on over half an acre in Rye, with picturesque views of Mead Pond, this charming Cape-style home offers endless possibilities for its next owner. Lovingly maintained by the current owners for over 40 years, the home offers hardwood flooring throughout, including some new hardwood installed just prior to listing. The kitchen conveniently opens to the dining room, which opens to the generously sized living room. There is an additional room on the first floor perfect for an office or first floor play room. The second level offers a primary suite with three closets and an ensuite bathroom in addition to two additional bedrooms and a hall bathroom. Additional storage and laundry is located on the lower level. An attached two car garage, a large bluestone patio overlooking beautiful Mead Pond, and ample yard for playing or entertaining complete the package. Whether you're ready to move in as is, renovate, expand, or build your dream home, this generously sized lot provides the perfect canvas. Ideally located near the train, schools, and downtown shops and restaurants, yet tucked away on a peaceful street, this property offers both convenience and tranquility. Don't miss an opportunity to see this home in person!
Zillow last checked: 8 hours ago
Listing updated: April 21, 2025 at 06:43pm
Listed by:
Jennifer Reddington 704-657-3120,
Compass Greater NY, LLC 914-353-5570
Bought with:
Michael P. McCooey, 10401255696
Compass Greater NY, LLC
Source: OneKey® MLS,MLS#: 812445
Facts & features
Interior
Bedrooms & bathrooms
- Bedrooms: 3
- Bathrooms: 3
- Full bathrooms: 2
- 1/2 bathrooms: 1
Other
- Description: Foyer, Office/Playroom, Access to Attached Garage, Kitchen, Dining Room, Powder Room, Living Room, Access to Bluestone Patio
- Level: First
Other
- Description: Primary bedroom w/3 closets and ensuite bathroom, Bedroom, Hall Bathroom, Bedroom
- Level: Second
Other
- Description: Laundry, Storage, Mechanicals, Crawl Space Storage
- Level: Basement
Heating
- Has Heating (Unspecified Type)
Cooling
- Wall/Window Unit(s)
Appliances
- Included: Dishwasher, Dryer, Freezer, Gas Oven, Gas Range, Microwave, Refrigerator, Washer
Features
- Entrance Foyer, Primary Bathroom, Original Details, Storage, Walk Through Kitchen
- Basement: Crawl Space,Partial,Storage Space
- Attic: Scuttle
- Number of fireplaces: 1
- Fireplace features: Wood Burning
Interior area
- Total structure area: 2,229
- Total interior livable area: 1,871 sqft
Property
Parking
- Total spaces: 2
- Parking features: Garage
- Garage spaces: 2
Lot
- Size: 0.53 Acres
Details
- Parcel number: 1400146010000020000050
- Special conditions: None
Construction
Type & style
- Home type: SingleFamily
- Architectural style: Cape Cod
- Property subtype: Single Family Residence, Residential
Materials
- Brick
Condition
- Year built: 1949
Utilities & green energy
- Sewer: Public Sewer
- Water: Public
- Utilities for property: Natural Gas Connected, Sewer Connected, Trash Collection Public, Water Connected
Community & neighborhood
Location
- Region: Rye
Other
Other facts
- Listing agreement: Exclusive Right To Sell
Price history
| Date | Event | Price |
|---|---|---|
| 4/21/2025 | Sold | $1,628,000+2.1%$870/sqft |
Source: | ||
| 3/19/2025 | Pending sale | $1,595,000$852/sqft |
Source: | ||
| 3/14/2025 | Listing removed | $1,595,000$852/sqft |
Source: | ||
| 3/6/2025 | Listed for sale | $1,595,000$852/sqft |
Source: | ||
Public tax history
| Year | Property taxes | Tax assessment |
|---|---|---|
| 2024 | -- | $19,700 |
| 2023 | -- | $19,700 |
| 2022 | -- | $19,700 |
Find assessor info on the county website
Neighborhood: 10580
Nearby schools
GreatSchools rating
- 10/10Midland SchoolGrades: K-5Distance: 1 mi
- 10/10Rye Middle SchoolGrades: 6-8Distance: 0.5 mi
- 10/10Rye High SchoolGrades: 9-12Distance: 0.5 mi
Schools provided by the listing agent
- Elementary: Osborn
- Middle: Rye Middle School
- High: Rye High School
Source: OneKey® MLS. This data may not be complete. We recommend contacting the local school district to confirm school assignments for this home.
Get a cash offer in 3 minutes
Find out how much your home could sell for in as little as 3 minutes with a no-obligation cash offer.
Estimated market value$1,693,600
Get a cash offer in 3 minutes
Find out how much your home could sell for in as little as 3 minutes with a no-obligation cash offer.
Estimated market value
$1,693,600
