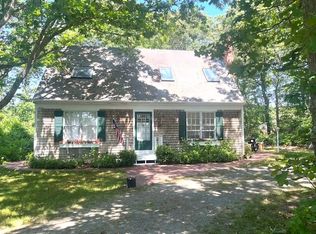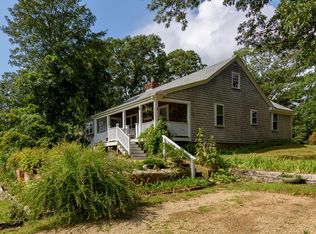Sold for $2,803,000
$2,803,000
1 Marchants Path, Edgartown, MA 02539
3beds
2,254sqft
Single Family Residence
Built in 1986
0.5 Acres Lot
$2,825,400 Zestimate®
$1,244/sqft
$7,707 Estimated rent
Home value
$2,825,400
$2.51M - $3.22M
$7,707/mo
Zestimate® history
Loading...
Owner options
Explore your selling options
What's special
Experience luxury living at 1 Marchants Path, a spacious and modern home with classic coastal charm in downtown Edgartown. BRAND NEW hardwood flooring in the expansive primary suite and hardwood throughout. Boasting spacious living areas, a gourmet kitchen with stainless appliances and Quartz countertops and island eat-in. Beautifully appointed outdoor living perfect for relaxation, covered Mahogany deck with Teak furnishings and two outdoor showers. Detached artist shed. Attached one-car garage. Conforming 1/2 acre parcel with connected town wastewater allow for expansion with approvals. Located near Edgartown beaches, shops, and dining, this home offers unmatched convenience and privacy.
Zillow last checked: 8 hours ago
Listing updated: April 04, 2025 at 04:59pm
Listed by:
Allison J Cameron Parry 508-397-1743,
Douglas Elliman of MA, LLC
Bought with:
Member Non
cci.unknownoffice
Source: CCIMLS,MLS#: 22400322
Facts & features
Interior
Bedrooms & bathrooms
- Bedrooms: 3
- Bathrooms: 3
- Full bathrooms: 2
- 1/2 bathrooms: 1
Primary bedroom
- Description: Flooring: Carpet
- Features: Walk-In Closet(s), View, Office/Sitting Area, Ceiling Fan(s)
- Level: First
Bedroom 2
- Features: Ceiling Fan(s), Walk-In Closet(s)
Bedroom 3
- Features: Ceiling Fan(s), Walk-In Closet(s)
Primary bathroom
- Features: Private Full Bath
Kitchen
- Description: Countertop(s): Quartz,Flooring: Wood
- Features: Kitchen, Upgraded Cabinets, Breakfast Bar, Built-in Features, Kitchen Island, Pantry, Recessed Lighting
Living room
- Description: Fireplace(s): Gas
- Features: Living Room, View, Cathedral Ceiling(s), HU Cable TV, Recessed Lighting
Heating
- Forced Air
Cooling
- Central Air
Appliances
- Included: Cooktop, Washer, Wall/Oven Cook Top, Refrigerator, Freezer, Disposal, Dishwasher
- Laundry: Laundry Room, Built-Ins
Features
- HU Cable TV, Pantry, Mud Room, Linen Closet
- Flooring: Wood, Carpet, Tile
- Windows: Skylight(s)
- Basement: Partial,Interior Entry,Full
- Number of fireplaces: 1
- Fireplace features: Gas
Interior area
- Total structure area: 2,254
- Total interior livable area: 2,254 sqft
Property
Parking
- Total spaces: 6
- Parking features: Garage - Attached
- Attached garage spaces: 1
Features
- Stories: 2
- Exterior features: Outdoor Shower, Private Yard, Underground Sprinkler, Garden
- Fencing: Fenced
- Has view: Yes
Lot
- Size: 0.50 Acres
- Features: Bike Path, School, Medical Facility, House of Worship, Near Golf Course, Shopping, Public Tennis, Marina, In Town Location, Conservation Area, Cleared
Details
- Parcel number: 20C13711
- Zoning: R20
- Special conditions: None
Construction
Type & style
- Home type: SingleFamily
- Property subtype: Single Family Residence
Materials
- Foundation: Poured
- Roof: Asphalt
Condition
- Updated/Remodeled, Actual
- New construction: No
- Year built: 1986
- Major remodel year: 2016
Utilities & green energy
- Sewer: Public Sewer
Community & neighborhood
Community
- Community features: Marina, Golf, Conservation Area
Location
- Region: Edgartown
Other
Other facts
- Listing terms: Cash
Price history
| Date | Event | Price |
|---|---|---|
| 4/9/2025 | Listing removed | $2,849,000$1,264/sqft |
Source: | ||
| 4/9/2025 | Pending sale | $2,849,000+1.6%$1,264/sqft |
Source: | ||
| 4/4/2025 | Sold | $2,803,000-1.6%$1,244/sqft |
Source: | ||
| 2/11/2025 | Listed for sale | $2,849,000$1,264/sqft |
Source: MLS PIN #73197462 Report a problem | ||
| 1/28/2025 | Pending sale | $2,849,000$1,264/sqft |
Source: | ||
Public tax history
| Year | Property taxes | Tax assessment |
|---|---|---|
| 2025 | $4,972 +18.3% | $1,876,100 +13.8% |
| 2024 | $4,203 -1.1% | $1,648,100 -2.3% |
| 2023 | $4,250 -0.3% | $1,686,400 +19.9% |
Find assessor info on the county website
Neighborhood: 02539
Nearby schools
GreatSchools rating
- 7/10Edgartown Elementary SchoolGrades: PK-8Distance: 0.2 mi
- 5/10Martha's Vineyard Regional High SchoolGrades: 9-12Distance: 4.1 mi
Schools provided by the listing agent
- District: Martha's Vineyard
Source: CCIMLS. This data may not be complete. We recommend contacting the local school district to confirm school assignments for this home.

