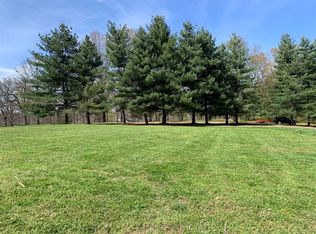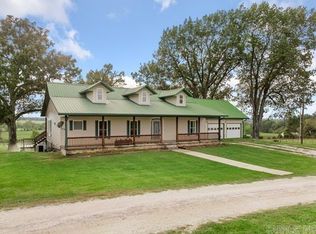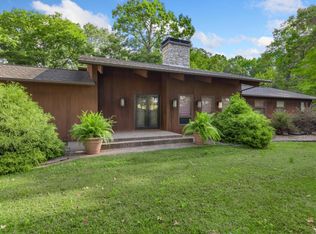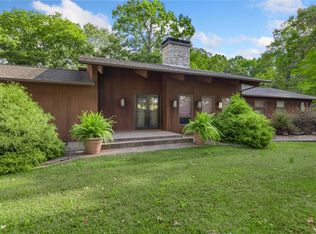Welcome to 1 Meriwether Pond, a Southern Colonial charmer that has a country feel but close to everything you need. This estate is one of a kind with its high end details, hardwood floors, solid core doors, 10 foot ceilings, very elaborate crown moldings, Marvin windows and three different fire places. It features four very spacious bedrooms, 4 ½ bathrooms, stately construction, a 450 sq feet covered/screen in back porch and a partially finished (968 sq ft) basement that formerly contained an office and plenty of storage and garage space. This home was featured in the November 2009 edition of At Home In Arkansas and it is easy to see why. Just minutes from schools, healthcare and groceries, this 7 acre parklike estate boasts both elegance and privacy, come take a look before its too late. Up to 6 adjacent acres available for purchase.
Active
Price cut: $76K (1/5)
$999,000
1 Meriwether Pond, Harrison, AR 72601
4beds
3,989sqft
Est.:
Single Family Residence
Built in 1995
7.01 Acres Lot
$915,500 Zestimate®
$250/sqft
$-- HOA
What's special
Hardwood floorsMarvin windowsSpacious bedroomsHigh end detailsThree different fire placesElaborate crown moldingsSolid core doors
- 71 days |
- 497 |
- 11 |
Zillow last checked: 8 hours ago
Listing updated: January 15, 2026 at 10:17pm
Listed by:
Nate E Wilson 870-715-7234,
Coldwell Banker Harris McHaney & Faucette 870-280-3107
Source: CARMLS,MLS#: 25045237
Tour with a local agent
Facts & features
Interior
Bedrooms & bathrooms
- Bedrooms: 4
- Bathrooms: 5
- Full bathrooms: 4
- 1/2 bathrooms: 1
Rooms
- Room types: Den/Family Room, Workshop/Craft
Primary bedroom
- Area: 300
- Dimensions: 15 x 20
Bedroom 2
- Area: 280
- Dimensions: 20 x 14
Bedroom 3
- Area: 374
- Dimensions: 22 x 17
Bedroom 4
- Area: 280
- Dimensions: 20 x 14
Dining room
- Features: Separate Dining Room
- Area: 300
- Dimensions: 20 x 15
Kitchen
- Area: 450
- Dimensions: 30 x 15
Living room
- Area: 300
- Dimensions: 15 x 20
Heating
- Natural Gas, Electric
Cooling
- Electric
Appliances
- Included: Double Oven, Gas Range, Dishwasher, Refrigerator, Gas Water Heater, Electric Water Heater
- Laundry: Laundry Chute
Features
- Ceiling Fan(s), Sheet Rock, Primary Bedroom/Main Lv
- Flooring: Wood, Tile, Laminate
- Windows: Insulated Windows
- Basement: Full,Partially Finished
- Has fireplace: Yes
- Fireplace features: Factory Built, Gas Starter
Interior area
- Total structure area: 3,989
- Total interior livable area: 3,989 sqft
Property
Parking
- Total spaces: 1
- Parking features: Garage, One Car
- Has garage: Yes
Features
- Levels: Two
- Stories: 2
- Patio & porch: Patio, Porch
Lot
- Size: 7.01 Acres
- Features: Sloped, Cleared, Not in Subdivision, Sloped Up
Details
- Parcel number: 82513997603
Construction
Type & style
- Home type: SingleFamily
- Architectural style: Colonial,Craftsman
- Property subtype: Single Family Residence
Materials
- Brick, Other
- Foundation: Other
- Roof: Shingle
Condition
- New construction: No
- Year built: 1995
Utilities & green energy
- Electric: Elec-Municipal (+Entergy)
- Gas: Gas-Natural
- Sewer: Septic Tank
- Water: Public
- Utilities for property: Natural Gas Connected
Community & HOA
Community
- Features: Gated
- Subdivision: Harrison City Acerage
HOA
- Has HOA: No
Location
- Region: Harrison
Financial & listing details
- Price per square foot: $250/sqft
- Tax assessed value: $362,950
- Annual tax amount: $2,467
- Date on market: 11/12/2025
- Road surface type: Paved
Estimated market value
$915,500
$870,000 - $961,000
$5,086/mo
Price history
Price history
| Date | Event | Price |
|---|---|---|
| 1/5/2026 | Price change | $999,000-7.1%$250/sqft |
Source: | ||
| 11/7/2025 | Price change | $1,075,000-17.3%$269/sqft |
Source: | ||
| 1/17/2025 | Price change | $1,300,000+30.7%$326/sqft |
Source: | ||
| 9/28/2024 | Price change | $995,000-28.9%$249/sqft |
Source: | ||
| 9/17/2024 | Price change | $1,400,000+27.3%$351/sqft |
Source: | ||
Public tax history
Public tax history
| Year | Property taxes | Tax assessment |
|---|---|---|
| 2024 | $1,970 -3.7% | $48,380 |
| 2023 | $2,045 -2.4% | $48,380 |
| 2022 | $2,095 | $48,380 |
Find assessor info on the county website
BuyAbility℠ payment
Est. payment
$4,665/mo
Principal & interest
$3874
Property taxes
$441
Home insurance
$350
Climate risks
Neighborhood: 72601
Nearby schools
GreatSchools rating
- 7/10Forest Heights Elementary SchoolGrades: 1-4Distance: 0.9 mi
- 8/10Harrison Middle SchoolGrades: 5-8Distance: 1.1 mi
- 7/10Harrison High SchoolGrades: 9-12Distance: 0.9 mi






