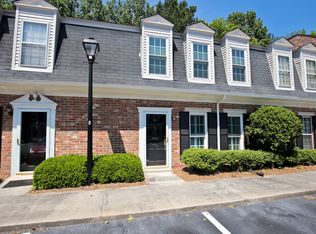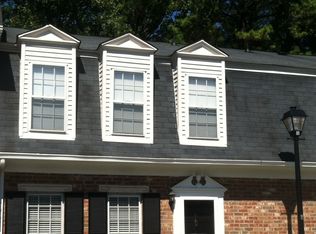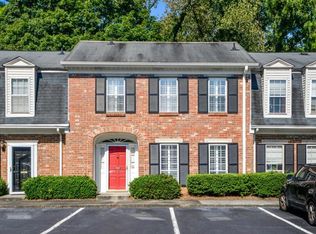Gorgeous town home on tree lined street in highly sought after Brandon Elementary! Brick construction exterior. Charming details throughout! New wide-plank bamboo hardwood floors, granite counter tops in the kitchen, porcelain tile in the bathrooms with custom vanities & new carpet in the bedrooms. Separate DR & LR features wood burning fireplace and built-in shelving. Spacious bedrooms with ample closet space. Separate laundry room. Tons of storage throughout. Patio is a peaceful retreat, perfect for grilling & entertaining! Property is around the corner from the new Westside Village and minutes from the westside Beltline, Mercedes Benz Stadium, Downtown Atlanta & the upcoming Bellwood Quarry Park. Schedule your showing today.
This property is off market, which means it's not currently listed for sale or rent on Zillow. This may be different from what's available on other websites or public sources.


