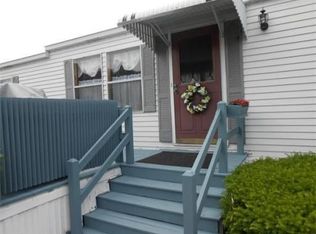Sold for $290,000
$290,000
1 Minute Man Rd, Taunton, MA 02780
3beds
1,600sqft
Mobile Home
Built in 1984
-- sqft lot
$310,600 Zestimate®
$181/sqft
$3,216 Estimated rent
Home value
$310,600
$280,000 - $345,000
$3,216/mo
Zestimate® history
Loading...
Owner options
Explore your selling options
What's special
Very well maintained, 3-bedroom, 2 full bathroom double-wide mobile home available in Colonial Estates 55+ park. The main entrance includes an entry closet and opens up into the large living room and dining area which boasts vaulted ceilings. The sunny kitchen with ample storage includes a breakfast counter and new stove as of 2017. The laundry room is tucked away past the kitchen. The primary bedroom includes a full en-suite bathroom. The additional front sunroom can be used as den, office or whatever works for you. There’s so much storage throughout including pull-down attic access. You’ll find even more storage in the shed. Many updates include heating system and central a/c in 2022. $625 monthly fee includes taxes, water, trash removal, lawn mowing, common plowing and landscaping, clubhouse and pavilion. At least one resident must be 55+.
Zillow last checked: 8 hours ago
Listing updated: August 15, 2024 at 05:17am
Listed by:
Andy Saviolakis 508-769-2238,
RE/MAX Real Estate Center 508-823-2700
Bought with:
John Boss
Berkshire Hathaway HomeServices Evolution Properties
Source: MLS PIN,MLS#: 73221380
Facts & features
Interior
Bedrooms & bathrooms
- Bedrooms: 3
- Bathrooms: 2
- Full bathrooms: 2
Primary bedroom
- Features: Flooring - Wall to Wall Carpet
- Level: First
- Area: 210
- Dimensions: 15 x 14
Bedroom 2
- Features: Flooring - Wall to Wall Carpet
- Level: First
- Area: 154
- Dimensions: 11 x 14
Bedroom 3
- Features: Flooring - Wall to Wall Carpet
- Level: First
- Area: 132
- Dimensions: 11 x 12
Bathroom 1
- Features: Flooring - Vinyl, Wainscoting
- Level: First
Bathroom 2
- Features: Flooring - Vinyl, Wainscoting
- Level: First
Dining room
- Features: Flooring - Wood, Window(s) - Picture, Open Floorplan
- Level: First
- Area: 196
- Dimensions: 14 x 14
Kitchen
- Features: Skylight, Flooring - Vinyl, Breakfast Bar / Nook
- Level: First
- Area: 182
- Dimensions: 13 x 14
Living room
- Features: Closet, Flooring - Wall to Wall Carpet, Window(s) - Picture, Open Floorplan
- Level: First
- Area: 266
- Dimensions: 19 x 14
Heating
- Forced Air, Electric Baseboard, Oil
Cooling
- Central Air
Features
- Has basement: No
- Has fireplace: No
Interior area
- Total structure area: 1,600
- Total interior livable area: 1,600 sqft
Property
Parking
- Total spaces: 2
- Parking features: Paved Drive, Off Street
- Uncovered spaces: 2
Lot
- Features: Corner Lot
Details
- Zoning: 0
Construction
Type & style
- Home type: MobileManufactured
- Property subtype: Mobile Home
Materials
- Foundation: Other
Condition
- Year built: 1984
Utilities & green energy
- Sewer: Private Sewer
- Water: Public
Community & neighborhood
Senior living
- Senior community: Yes
Location
- Region: Taunton
HOA & financial
HOA
- Has HOA: Yes
- HOA fee: $625 monthly
Other
Other facts
- Body type: Double Wide
Price history
| Date | Event | Price |
|---|---|---|
| 8/12/2024 | Sold | $290,000-8.5%$181/sqft |
Source: MLS PIN #73221380 Report a problem | ||
| 8/1/2024 | Contingent | $317,000$198/sqft |
Source: MLS PIN #73221380 Report a problem | ||
| 4/8/2024 | Listed for sale | $317,000+217%$198/sqft |
Source: MLS PIN #73221380 Report a problem | ||
| 6/27/2013 | Sold | $100,000-9%$63/sqft |
Source: Agent Provided Report a problem | ||
| 3/5/2013 | Listed for sale | $109,900$69/sqft |
Source: RE/MAX Real Estate Center #71489177 Report a problem | ||
Public tax history
Tax history is unavailable.
Neighborhood: 02780
Nearby schools
GreatSchools rating
- 6/10Benjamin Friedman Middle SchoolGrades: 5-7Distance: 3.1 mi
- 3/10Taunton High SchoolGrades: 8-12Distance: 3.8 mi
- 6/10Joseph C Chamberlain Elementary SchoolGrades: PK-4Distance: 3.3 mi
Get a cash offer in 3 minutes
Find out how much your home could sell for in as little as 3 minutes with a no-obligation cash offer.
Estimated market value$310,600
Get a cash offer in 3 minutes
Find out how much your home could sell for in as little as 3 minutes with a no-obligation cash offer.
Estimated market value
$310,600
