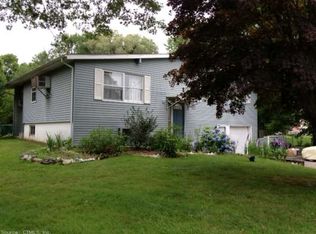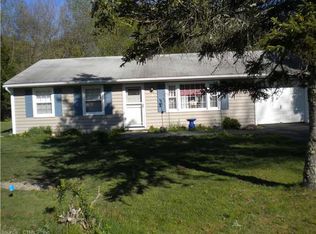Sold for $250,000
$250,000
1 Model Park Road, Ledyard, CT 06339
3beds
1,840sqft
Single Family Residence
Built in 1962
0.44 Acres Lot
$335,800 Zestimate®
$136/sqft
$2,465 Estimated rent
Home value
$335,800
$312,000 - $363,000
$2,465/mo
Zestimate® history
Loading...
Owner options
Explore your selling options
What's special
Welcome to 1 Model Park Rd. Ledyard, this one owner, 1800 sq ft ranch home is nestled on .44 acres on a cul-de-sac. This inviting residence boasts 3 bedrooms and a tastefully remodeled bathroom, offering a comfortable and welcoming living environment. Upon stepping inside, you'll be greeted by a spacious living room adorned with a picture window, which floods the space with natural light. Just beyond lies the generously sized eat-in kitchen, perfectly designed for gatherings. Adjacent to the kitchen, you'll discover a convenient laundry/mechanical room, adding to the practicality of this home and allowing 1 floor living. One of the highlights of this property is the expansive family room, featuring a cathedral beamed ceiling that adds character and charm. The centerpiece of this room is a beautiful brick fireplace, providing a cozy atmosphere during colder months. Additionally, a pellet stove is available for alternative heating, enhancing the home's energy efficiency and warmth. The owners are leaving a few bags of pellets to get you started. The family room also offers direct access to both the garage and the fenced in backyard. A storage shed helps with extra storage as well as the oversized 1 car garage. The home is conveniently close to most of the local major employers, Groton/New London Subbase, EB/General Dynamics casinos and the shoreline.
Zillow last checked: 8 hours ago
Listing updated: July 09, 2024 at 08:18pm
Listed by:
Stacey Wyeth 860-941-5106,
William Pitt Sotheby's Int'l 860-739-4440
Bought with:
Ania Kent, RES.0826115
KEY Real Estate Services LLC
Source: Smart MLS,MLS#: 170608751
Facts & features
Interior
Bedrooms & bathrooms
- Bedrooms: 3
- Bathrooms: 1
- Full bathrooms: 1
Bedroom
- Features: Ceiling Fan(s), Tile Floor
- Level: Main
- Area: 138.6 Square Feet
- Dimensions: 9.9 x 14
Bedroom
- Features: Wall/Wall Carpet
- Level: Main
- Area: 116.64 Square Feet
- Dimensions: 10.8 x 10.8
Bedroom
- Features: Wall/Wall Carpet
- Level: Main
- Area: 117.86 Square Feet
- Dimensions: 8.3 x 14.2
Bathroom
- Features: Remodeled
- Level: Main
Family room
- Features: Vaulted Ceiling(s), Fireplace, Pellet Stove, Hardwood Floor
- Level: Main
- Area: 521.57 Square Feet
- Dimensions: 18.11 x 28.8
Kitchen
- Level: Main
- Area: 260.8 Square Feet
- Dimensions: 16 x 16.3
Living room
- Features: Ceiling Fan(s), Wall/Wall Carpet
- Level: Main
- Area: 293.46 Square Feet
- Dimensions: 13.4 x 21.9
Heating
- Hot Water, Oil
Cooling
- Window Unit(s)
Appliances
- Included: Oven/Range, Refrigerator, Washer, Dryer, Water Heater
- Laundry: Main Level
Features
- Basement: None
- Attic: Walk-up
- Number of fireplaces: 1
- Fireplace features: Insert
Interior area
- Total structure area: 1,840
- Total interior livable area: 1,840 sqft
- Finished area above ground: 1,840
Property
Parking
- Total spaces: 1
- Parking features: Attached, Paved
- Attached garage spaces: 1
- Has uncovered spaces: Yes
Features
- Fencing: Full
Lot
- Size: 0.44 Acres
- Features: Cul-De-Sac, Level
Details
- Additional structures: Shed(s)
- Parcel number: 1512383
- Zoning: R20
Construction
Type & style
- Home type: SingleFamily
- Architectural style: Ranch
- Property subtype: Single Family Residence
Materials
- Wood Siding
- Foundation: Slab
- Roof: Asphalt
Condition
- New construction: No
- Year built: 1962
Utilities & green energy
- Sewer: Public Sewer
- Water: Public
Community & neighborhood
Location
- Region: Ledyard
- Subdivision: Highlands
Price history
| Date | Event | Price |
|---|---|---|
| 2/6/2024 | Sold | $250,000-10.7%$136/sqft |
Source: | ||
| 1/4/2024 | Contingent | $279,900$152/sqft |
Source: | ||
| 11/29/2023 | Price change | $279,900-3.1%$152/sqft |
Source: | ||
| 11/11/2023 | Listed for sale | $289,000-39.2%$157/sqft |
Source: | ||
| 6/1/2004 | Sold | $475,000+331.8%$258/sqft |
Source: Public Record Report a problem | ||
Public tax history
| Year | Property taxes | Tax assessment |
|---|---|---|
| 2025 | $5,034 +7.8% | $132,580 |
| 2024 | $4,668 +1.9% | $132,580 |
| 2023 | $4,582 +2.2% | $132,580 |
Find assessor info on the county website
Neighborhood: 06339
Nearby schools
GreatSchools rating
- 5/10Gallup Hill SchoolGrades: PK-5Distance: 0.4 mi
- 4/10Ledyard Middle SchoolGrades: 6-8Distance: 4.6 mi
- 5/10Ledyard High SchoolGrades: 9-12Distance: 0.9 mi
Schools provided by the listing agent
- Elementary: Gallup Hill
- High: Ledyard
Source: Smart MLS. This data may not be complete. We recommend contacting the local school district to confirm school assignments for this home.
Get pre-qualified for a loan
At Zillow Home Loans, we can pre-qualify you in as little as 5 minutes with no impact to your credit score.An equal housing lender. NMLS #10287.
Sell for more on Zillow
Get a Zillow Showcase℠ listing at no additional cost and you could sell for .
$335,800
2% more+$6,716
With Zillow Showcase(estimated)$342,516

