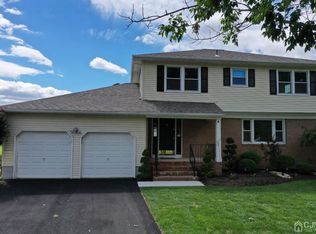Sold for $800,000
$800,000
1 Mundy Rd, East Brunswick, NJ 08816
4beds
--sqft
Single Family Residence
Built in 1985
0.36 Acres Lot
$806,900 Zestimate®
$--/sqft
$4,076 Estimated rent
Home value
$806,900
$734,000 - $888,000
$4,076/mo
Zestimate® history
Loading...
Owner options
Explore your selling options
What's special
Welcome to this Charming Willow model Center Hall Colonial located in the desirable Dutch Hill Estates section of East Brunswick. Set on a prime corner lot, this home offers fantastic curb appeal, professional landscaping, a spacious multi-level deck, and a large, private fenced backyardperfect for outdoor living and entertaining. Built in 1985, this 4-bedroom, 2.5-bath home features a thoughtfully designed layout, a full basement, and an oversized two-car garage. The main level includes a formal dining room, a bright and spacious living room, and a flexible room ideal for a home office or playroom. The eat-in kitchen boasts brand-new appliances, while the adjacent laundry room provides convenient access to the back deck. A sunken family room with hardwood floors, a gas fireplace, and a new sliding door opens to the backyard. Upstairs, you'll find four generously sized bedrooms and two updated bathrooms, including a private en-suite bath in the primary bedroom. Located within the highly rated Blue Ribbon East Brunswick school district, including Warnsdorfer Elementary School, and close to shopping, commuter routes, and houses of worship, this home offers the perfect combination of comfort, space, and convenience.
Zillow last checked: 9 hours ago
Listing updated: October 03, 2025 at 10:09am
Listed by:
NEVIN ASHAMALLA,
COLDWELL BANKER REALTY 732-254-3750
Source: All Jersey MLS,MLS#: 2660153M
Facts & features
Interior
Bedrooms & bathrooms
- Bedrooms: 4
- Bathrooms: 3
- Full bathrooms: 2
- 1/2 bathrooms: 1
Primary bedroom
- Features: Full Bath, Sitting Area
Dining room
- Features: Formal Dining Room
Kitchen
- Features: Eat-in Kitchen
Basement
- Area: 0
Heating
- Baseboard Hotwater
Cooling
- Central Air
Appliances
- Included: Dishwasher, Dryer, Gas Range/Oven, Refrigerator, Washer, Gas Water Heater
Features
- Bath Half, Family Room, Entrance Foyer, Kitchen, Laundry Room, Library/Office, Living Room, 1 Bedroom, 2 Bedrooms, 3 Bedrooms, 4 Bedrooms, Bath Main, Bath Full, Attic
- Flooring: Carpet, Ceramic Tile, Wood
- Basement: Full, Interior Entry, Storage Space, Workshop
- Number of fireplaces: 1
- Fireplace features: Gas
Interior area
- Total structure area: 0
Property
Parking
- Total spaces: 2
- Parking features: 2 Car Width, 2 Cars Deep, Asphalt, Attached
- Attached garage spaces: 2
- Has uncovered spaces: Yes
Features
- Levels: Two
- Stories: 2
Lot
- Size: 0.36 Acres
- Features: Corner Lot, Level
Details
- Parcel number: 04003161500001
- Zoning: R3
Construction
Type & style
- Home type: SingleFamily
- Architectural style: Colonial
- Property subtype: Single Family Residence
Materials
- Roof: Asphalt
Condition
- Year built: 1985
Utilities & green energy
- Gas: Natural Gas
- Sewer: Public Sewer
- Water: Public
- Utilities for property: Underground Utilities
Community & neighborhood
Location
- Region: East Brunswick
Other
Other facts
- Ownership: Fee Simple
Price history
| Date | Event | Price |
|---|---|---|
| 10/1/2025 | Sold | $800,000 |
Source: | ||
| 8/21/2025 | Pending sale | $800,000 |
Source: | ||
| 8/13/2025 | Contingent | $800,000 |
Source: | ||
| 7/25/2025 | Listed for sale | $800,000-5.8% |
Source: | ||
| 7/23/2025 | Listing removed | -- |
Source: Owner Report a problem | ||
Public tax history
| Year | Property taxes | Tax assessment |
|---|---|---|
| 2025 | $14,175 | $119,900 |
| 2024 | $14,175 +2.8% | $119,900 |
| 2023 | $13,791 +0.3% | $119,900 |
Find assessor info on the county website
Neighborhood: 08816
Nearby schools
GreatSchools rating
- 9/10Warnsdorfer Elementary SchoolGrades: PK-4Distance: 0.6 mi
- 5/10Churchill Junior High SchoolGrades: 7-9Distance: 2.4 mi
- 9/10East Brunswick High SchoolGrades: 10-12Distance: 1.9 mi
Get a cash offer in 3 minutes
Find out how much your home could sell for in as little as 3 minutes with a no-obligation cash offer.
Estimated market value$806,900
Get a cash offer in 3 minutes
Find out how much your home could sell for in as little as 3 minutes with a no-obligation cash offer.
Estimated market value
$806,900
