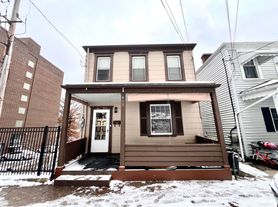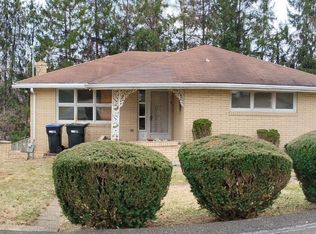This exceptional home was completely reimagined by Pittsburgh's own Leanne and Steve Ford in a striking contemporary-modern style. Their signature black-and-white palette is thoughtfully balanced with warm natural tones, and the exterior has been freshly painted to match the elevated aesthetic. The current owner has made countless upgrades and improvements, resulting in a home that offers luxury, privacy, and style.
Situated on a private 1.88-acre lot just minutes from Sewickley Village, Downtown Pittsburgh, and the Pittsburgh International Airport, this 4 bedroom home offers 2.5 beautifully updated baths and a home office with refined design throughout. Highlights include floor-to-ceiling windows, a dramatic fireplace, custom lighting, slate flooring, a spacious and heated two car garage, main floor laundry and a walk-in pantry. Designed for both everyday living and entertaining, the home features a hidden "secret door" that opens to a generous bonus room ideal as an additional bedroom or den. Easy access to everything Sewickley has to offer!
Pets allowed on a case-by-case basis with a $50/month increase and a pet deposit.
Tenant is responsible for utilities (electric, water, sewage, internet)
House for rent
Accepts Zillow applications
$3,800/mo
1 Myrtle Hill Rd, Sewickley, PA 15143
4beds
2,678sqft
Price may not include required fees and charges.
Single family residence
Available now
Cats, dogs OK
Central air, wall unit
In unit laundry
Attached garage parking
Baseboard, wall furnace
What's special
Dramatic fireplaceWarm natural tonesCustom lightingStriking contemporary-modern styleFloor-to-ceiling windowsMain floor laundryWalk-in pantry
- 37 days |
- -- |
- -- |
Zillow last checked: 8 hours ago
Listing updated: January 18, 2026 at 08:14am
Travel times
Facts & features
Interior
Bedrooms & bathrooms
- Bedrooms: 4
- Bathrooms: 3
- Full bathrooms: 2
- 1/2 bathrooms: 1
Heating
- Baseboard, Wall Furnace
Cooling
- Central Air, Wall Unit
Appliances
- Included: Dishwasher, Dryer, Oven, Refrigerator, Washer
- Laundry: In Unit
Features
- Flooring: Tile
Interior area
- Total interior livable area: 2,678 sqft
Property
Parking
- Parking features: Attached
- Has attached garage: Yes
- Details: Contact manager
Features
- Exterior features: Electricity not included in rent, Heating system: Baseboard, Heating system: Wall, Internet not included in rent, Sewage not included in rent, Water not included in rent
Details
- Parcel number: 0704C00248000000
Construction
Type & style
- Home type: SingleFamily
- Property subtype: Single Family Residence
Community & HOA
Location
- Region: Sewickley
Financial & listing details
- Lease term: 1 Year
Price history
| Date | Event | Price |
|---|---|---|
| 12/15/2025 | Listed for rent | $3,800$1/sqft |
Source: Zillow Rentals Report a problem | ||
| 7/19/2022 | Sold | $530,000-0.9%$198/sqft |
Source: | ||
| 4/13/2022 | Contingent | $534,900$200/sqft |
Source: | ||
| 4/4/2022 | Listed for sale | $534,900+84.4%$200/sqft |
Source: | ||
| 4/12/2018 | Sold | $290,000-13.4%$108/sqft |
Source: | ||
Neighborhood: 15143
Nearby schools
GreatSchools rating
- 7/10Osborne Elementary SchoolGrades: K-5Distance: 3.3 mi
- 7/10Quaker Valley Middle SchoolGrades: 6-8Distance: 2.6 mi
- 9/10Quaker Valley High SchoolGrades: 9-12Distance: 0.5 mi

