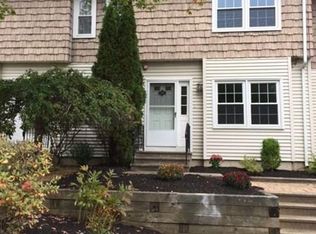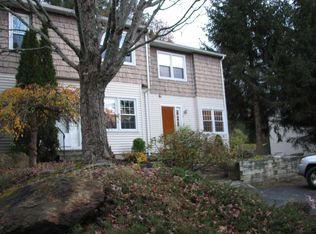Private end unit with applianced kitchen, open living room combo dining room. Need extra space? Go downstairs to the family room to watch t.v., set up an office or just hang out. This complex isn't far from the main road, so access into the city is easy. Easy to show and beats renting.
This property is off market, which means it's not currently listed for sale or rent on Zillow. This may be different from what's available on other websites or public sources.



