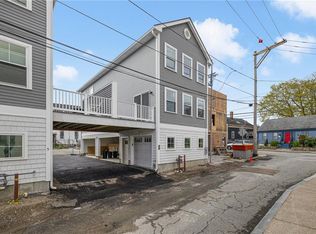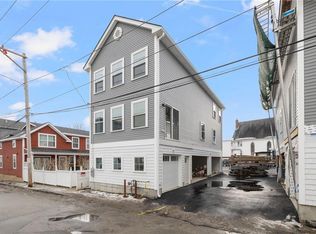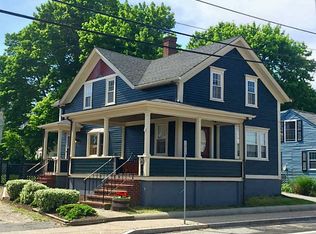This is a 1273 square foot, 1.5 bathroom, single family home. This home is located at 1 Nobert St #2, Warren, RI 02885.
This property is off market, which means it's not currently listed for sale or rent on Zillow. This may be different from what's available on other websites or public sources.



