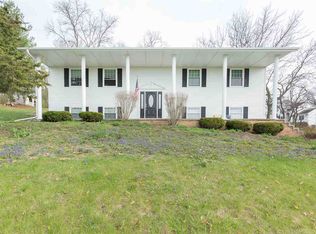Sold for $300,000
$300,000
1 Oak Grove Rd, Geneseo, IL 61254
4beds
2,696sqft
Single Family Residence, Residential
Built in 1994
0.54 Acres Lot
$322,100 Zestimate®
$111/sqft
$2,800 Estimated rent
Home value
$322,100
$306,000 - $338,000
$2,800/mo
Zestimate® history
Loading...
Owner options
Explore your selling options
What's special
Wonderful 4 bedroom, 4 bath home located in Hazelwood Heights Subdivision in Geneseo! This home has a beautiful open floor plan with spacious living spaces. You will fall in love with the updates and improvements that have been tastefully done in this quality home! The white kitchen cabinets shine in this large open kitchen with quartz counters and Dura-Ceramic floors. All 4 baths have been updated with vinyl plank flooring and new counters. Other updates include: Air Conditioner 2016, Sump Pump 2023, Ejector Pump 2023, Dishwasher 2020, Dryer 2023, and roof caps replaced 2020, Garage Expoxy Floor 2019, Garage Door 2019, and Garage Heater 2019. TMI Home Warranty included with an acceptable offer. You won't want to miss this exceptional home!
Zillow last checked: 8 hours ago
Listing updated: March 07, 2024 at 12:15pm
Listed by:
Kathryn Hanford Cell:309-269-2251,
Mel Foster Co. Geneseo
Bought with:
Valerie Vincent, 475.188783/ S69265000
RE/MAX Concepts Moline
Source: RMLS Alliance,MLS#: QC4249233 Originating MLS: Quad City Area Realtor Association
Originating MLS: Quad City Area Realtor Association

Facts & features
Interior
Bedrooms & bathrooms
- Bedrooms: 4
- Bathrooms: 4
- Full bathrooms: 3
- 1/2 bathrooms: 1
Bedroom 1
- Level: Upper
- Dimensions: 14ft 0in x 13ft 0in
Bedroom 2
- Level: Upper
- Dimensions: 10ft 0in x 10ft 0in
Bedroom 3
- Level: Upper
- Dimensions: 12ft 0in x 9ft 0in
Bedroom 4
- Level: Basement
- Dimensions: 20ft 0in x 11ft 0in
Other
- Level: Main
- Dimensions: 10ft 0in x 13ft 0in
Other
- Level: Main
- Dimensions: 11ft 0in x 11ft 0in
Other
- Area: 717
Additional room
- Description: 3 Season
- Level: Main
- Dimensions: 15ft 0in x 10ft 0in
Additional room 2
- Description: Wet Bar
- Level: Basement
- Dimensions: 14ft 0in x 7ft 0in
Family room
- Level: Basement
- Dimensions: 14ft 0in x 12ft 0in
Kitchen
- Level: Main
- Dimensions: 10ft 0in x 13ft 0in
Laundry
- Level: Main
- Dimensions: 7ft 0in x 6ft 0in
Living room
- Level: Main
- Dimensions: 20ft 0in x 17ft 0in
Main level
- Area: 1197
Upper level
- Area: 782
Heating
- Forced Air
Cooling
- Central Air
Appliances
- Included: Dishwasher, Dryer, Range, Refrigerator, Washer, Gas Water Heater
Features
- Basement: Egress Window(s),Full
Interior area
- Total structure area: 1,979
- Total interior livable area: 2,696 sqft
Property
Parking
- Total spaces: 2
- Parking features: Paved
- Garage spaces: 2
- Details: Number Of Garage Remotes: 1
Features
- Levels: Two
- Patio & porch: Patio, Enclosed
Lot
- Size: 0.54 Acres
- Features: Other, Wooded
Details
- Additional structures: Shed(s)
- Parcel number: 02.35.478.007
- Other equipment: Radon Mitigation System
Construction
Type & style
- Home type: SingleFamily
- Property subtype: Single Family Residence, Residential
Materials
- Frame, Vinyl Siding
- Roof: Shingle
Condition
- New construction: No
- Year built: 1994
Details
- Warranty included: Yes
Utilities & green energy
- Sewer: Septic Tank
- Water: Private, Ejector Pump
Community & neighborhood
Location
- Region: Geneseo
- Subdivision: Hazelwood Heights
HOA & financial
HOA
- Has HOA: Yes
- HOA fee: $500 annually
- Services included: Maintenance/Well
Other
Other facts
- Road surface type: Paved
Price history
| Date | Event | Price |
|---|---|---|
| 3/6/2024 | Sold | $300,000+7.2%$111/sqft |
Source: | ||
| 2/6/2024 | Pending sale | $279,900$104/sqft |
Source: | ||
| 2/1/2024 | Listed for sale | $279,900+63.7%$104/sqft |
Source: | ||
| 6/27/2014 | Sold | $171,000-4.5%$63/sqft |
Source: | ||
| 6/4/2014 | Pending sale | $179,000$66/sqft |
Source: Geneseo Office #4149733 Report a problem | ||
Public tax history
| Year | Property taxes | Tax assessment |
|---|---|---|
| 2024 | $6,419 +22.7% | $92,514 +17.5% |
| 2023 | $5,232 +7.1% | $78,726 +8.6% |
| 2022 | $4,884 +7.7% | $72,492 +8% |
Find assessor info on the county website
Neighborhood: 61254
Nearby schools
GreatSchools rating
- 7/10Northside Elementary SchoolGrades: PK-5Distance: 4.7 mi
- 4/10Geneseo Middle SchoolGrades: 6-8Distance: 4.4 mi
- 9/10Geneseo High SchoolGrades: 9-12Distance: 4.3 mi
Schools provided by the listing agent
- Elementary: Geneseo Elem
- Middle: Geneseo
- High: Geneseo High School
Source: RMLS Alliance. This data may not be complete. We recommend contacting the local school district to confirm school assignments for this home.

Get pre-qualified for a loan
At Zillow Home Loans, we can pre-qualify you in as little as 5 minutes with no impact to your credit score.An equal housing lender. NMLS #10287.
