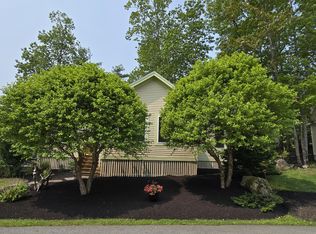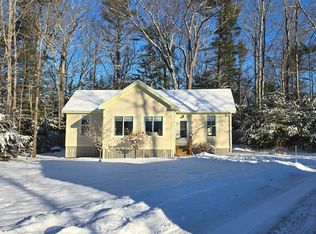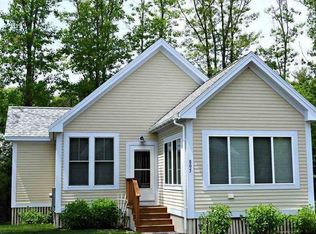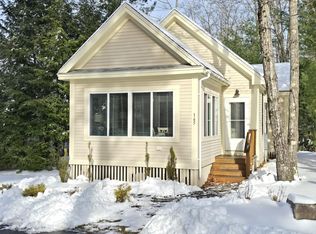Closed
$432,000
1 Old County Road #160, Wells, ME 04090
2beds
851sqft
Condominium
Built in 2013
-- sqft lot
$-- Zestimate®
$508/sqft
$2,300 Estimated rent
Home value
Not available
Estimated sales range
Not available
$2,300/mo
Zestimate® history
Loading...
Owner options
Explore your selling options
What's special
New listing- The ultimate in coastal cottage living just 1.5 miles to the beach & 2.5 miles to Ogunquit center. For those who appreciate the very best. This one has it all - 1.5 Bathrooms, Central A/C, Loft, Solid wood floors, Paver driveway and underground irrigation. Beautiful center island kitchen with upgraded cabinetry & appliances. Soaring cathedral ceilings & oversized windows allow the sunlight to flood this cottage. Resort style amenities include 4 pools, hot tub. Beautiful clubhouse with multiple fireplaces, function hall & gym. ** Please note a majority of the amenities are restricted to the exclusive use of those 18 yrs & older. May 1st - October 31st Occupancy
Zillow last checked: 8 hours ago
Listing updated: October 06, 2025 at 11:13am
Listed by:
RE/MAX Shoreline
Bought with:
Anchor Real Estate
Source: Maine Listings,MLS#: 1631339
Facts & features
Interior
Bedrooms & bathrooms
- Bedrooms: 2
- Bathrooms: 2
- Full bathrooms: 1
- 1/2 bathrooms: 1
Bedroom 1
- Features: Half Bath
- Level: First
- Area: 108 Square Feet
- Dimensions: 12 x 9
Bedroom 2
- Level: First
- Area: 90 Square Feet
- Dimensions: 10 x 9
Dining room
- Features: Cathedral Ceiling(s), Dining Area
- Level: First
- Area: 156 Square Feet
- Dimensions: 12 x 13
Kitchen
- Features: Cathedral Ceiling(s), Kitchen Island
- Level: First
- Area: 156 Square Feet
- Dimensions: 12 x 13
Loft
- Level: Second
- Area: 135 Square Feet
- Dimensions: 9 x 15
Sunroom
- Features: Cathedral Ceiling(s)
- Level: First
- Area: 156 Square Feet
- Dimensions: 12 x 13
Heating
- Forced Air
Cooling
- Central Air
Appliances
- Included: Dishwasher, Dryer, Microwave, Refrigerator, Washer
Features
- 1st Floor Bedroom, 1st Floor Primary Bedroom w/Bath, Attic, Bathtub, One-Floor Living, Pantry, Primary Bedroom w/Bath
- Flooring: Carpet, Wood
- Doors: Storm Door(s)
- Basement: None
- Has fireplace: No
Interior area
- Total structure area: 851
- Total interior livable area: 851 sqft
- Finished area above ground: 851
- Finished area below ground: 0
Property
Parking
- Parking features: Gravel, 1 - 4 Spaces
Lot
- Size: 0.32 Acres
- Features: Irrigation System, Interior Lot, Near Public Beach, Near Shopping, Near Town, Neighborhood, Level
Details
- Parcel number: WLLSM019L31160
- Zoning: Residential
Construction
Type & style
- Home type: Condo
- Architectural style: Cottage,Ranch
- Property subtype: Condominium
Materials
- Wood Frame, Clapboard, Concrete
- Foundation: Pillar/Post/Pier
- Roof: Fiberglass,Shingle
Condition
- Year built: 2013
Utilities & green energy
- Electric: Circuit Breakers
- Sewer: Public Sewer
- Water: Public, Seasonal
Community & neighborhood
Community
- Community features: Clubhouse
Location
- Region: Wells
- Subdivision: Seaglass Village
HOA & financial
HOA
- Has HOA: Yes
- HOA fee: $395 monthly
Other
Other facts
- Road surface type: Paved
Price history
| Date | Event | Price |
|---|---|---|
| 10/1/2025 | Sold | $432,000-0.7%$508/sqft |
Source: | ||
| 9/24/2025 | Pending sale | $435,000$511/sqft |
Source: | ||
| 9/19/2025 | Contingent | $435,000$511/sqft |
Source: | ||
| 8/30/2025 | Price change | $435,000-0.9%$511/sqft |
Source: | ||
| 7/22/2025 | Listed for sale | $439,000+4.5%$516/sqft |
Source: | ||
Public tax history
| Year | Property taxes | Tax assessment |
|---|---|---|
| 2024 | $2,223 +2.6% | $365,560 +0.5% |
| 2023 | $2,167 -8.3% | $363,640 +60.9% |
| 2022 | $2,364 -0.5% | $225,970 |
Find assessor info on the county website
Neighborhood: 04090
Nearby schools
GreatSchools rating
- 9/10Wells Elementary SchoolGrades: K-4Distance: 2.9 mi
- 8/10Wells Junior High SchoolGrades: 5-8Distance: 3.1 mi
- 8/10Wells High SchoolGrades: 9-12Distance: 3 mi
Get pre-qualified for a loan
At Zillow Home Loans, we can pre-qualify you in as little as 5 minutes with no impact to your credit score.An equal housing lender. NMLS #10287.



