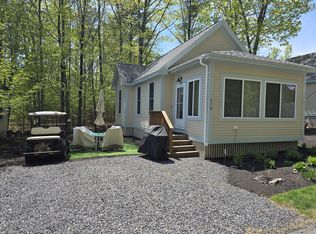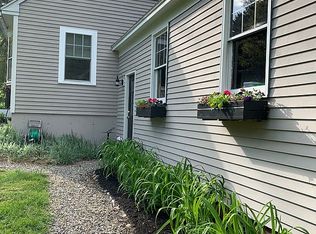Closed
$420,000
1 Old County Road #204, Wells, ME 04090
2beds
721sqft
Condominium
Built in 2015
-- sqft lot
$-- Zestimate®
$583/sqft
$1,993 Estimated rent
Home value
Not available
Estimated sales range
Not available
$1,993/mo
Zestimate® history
Loading...
Owner options
Explore your selling options
What's special
Seaglass Village Exceptional & Rare YEAR-ROUND upscale cottage home. Just 1.5 miles to the beach & 2.5 miles to Ogunquit center. Sitting on a quiet dead end road and loaded with upgrades including Central A/C, granite counters, Transom windows and recessed lighting. Soaring cathedral ceilings give this cottage an open spacious feel. The kitchen offers stainless steel appliances & breakfast bar overlooking large dining area & sunroom with walls of glass. Easy care wood-look flooring throughout the main living area. Unique to this home is custom private paver patio for outdoor entertaining. Ample extra storage in attic and underneath the cottage. Resort style seasonal amenities include 4 pools, hot tub. Beautiful clubhouse with multiple fireplaces, bar, function hall & gym. Activities galore and both tennis & pickleball courts. ***Seaglass Village is not age restricted however a majority of the seasonal amenities and events are reserved for the exclusive use of those 18 yrs & older. This property may only be used as a second home and not a primary residence. Owner cannot claim residency in Maine under ownership of this property. 28 Day rule applies .
Zillow last checked: 8 hours ago
Listing updated: September 29, 2025 at 02:18pm
Listed by:
RE/MAX Shoreline
Bought with:
RE/MAX Shoreline
Source: Maine Listings,MLS#: 1639236
Facts & features
Interior
Bedrooms & bathrooms
- Bedrooms: 2
- Bathrooms: 1
- Full bathrooms: 1
Bedroom 1
- Features: Closet
- Level: First
- Area: 100 Square Feet
- Dimensions: 10 x 10
Bedroom 2
- Features: Closet
- Level: First
- Area: 80 Square Feet
- Dimensions: 10 x 8
Dining room
- Features: Cathedral Ceiling(s)
- Level: First
- Area: 168 Square Feet
- Dimensions: 12 x 14
Kitchen
- Features: Vaulted Ceiling(s)
- Level: First
- Area: 56 Square Feet
- Dimensions: 8 x 7
Sunroom
- Features: Cathedral Ceiling(s)
- Level: First
- Area: 154 Square Feet
- Dimensions: 11 x 14
Heating
- Forced Air
Cooling
- Central Air
Appliances
- Included: Dishwasher, Dryer, Microwave, Electric Range, Refrigerator, Washer
Features
- 1st Floor Bedroom, One-Floor Living, Shower, Primary Bedroom w/Bath
- Flooring: Carpet, Tile, Vinyl
- Doors: Storm Door(s)
- Windows: Double Pane Windows
- Basement: None,Unfinished
- Has fireplace: No
Interior area
- Total structure area: 721
- Total interior livable area: 721 sqft
- Finished area above ground: 721
- Finished area below ground: 0
Property
Parking
- Parking features: Paved, 1 - 4 Spaces
Features
- Has view: Yes
- View description: Trees/Woods
Lot
- Features: Near Public Beach, Near Shopping, Level, Landscaped
Details
- Parcel number: WLLSM019L31204
- Zoning: Year Round
Construction
Type & style
- Home type: Condo
- Architectural style: Cottage,Ranch
- Property subtype: Condominium
Materials
- Wood Frame, Fiber Cement
- Foundation: Pillar/Post/Pier
- Roof: Fiberglass
Condition
- Year built: 2015
Utilities & green energy
- Electric: Circuit Breakers
- Sewer: Public Sewer
- Water: Public
Community & neighborhood
Community
- Community features: Clubhouse
Location
- Region: Wells
- Subdivision: Seaglass Village
HOA & financial
HOA
- Has HOA: Yes
- HOA fee: $395 monthly
Other
Other facts
- Road surface type: Paved
Price history
| Date | Event | Price |
|---|---|---|
| 9/26/2025 | Sold | $420,000+6.3%$583/sqft |
Source: | ||
| 4/5/2024 | Sold | $395,000+2.6%$548/sqft |
Source: | ||
| 3/5/2024 | Pending sale | $385,000$534/sqft |
Source: | ||
| 2/26/2024 | Listed for sale | $385,000$534/sqft |
Source: | ||
Public tax history
| Year | Property taxes | Tax assessment |
|---|---|---|
| 2024 | $2,084 +2.1% | $342,700 |
| 2023 | $2,042 +8.8% | $342,700 +91% |
| 2022 | $1,877 -0.6% | $179,450 |
Find assessor info on the county website
Neighborhood: 04090
Nearby schools
GreatSchools rating
- 9/10Wells Elementary SchoolGrades: K-4Distance: 3.3 mi
- 8/10Wells Junior High SchoolGrades: 5-8Distance: 3.4 mi
- 8/10Wells High SchoolGrades: 9-12Distance: 3.3 mi
Get pre-qualified for a loan
At Zillow Home Loans, we can pre-qualify you in as little as 5 minutes with no impact to your credit score.An equal housing lender. NMLS #10287.

