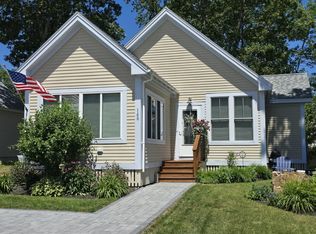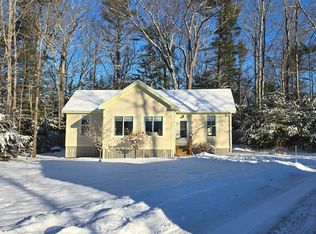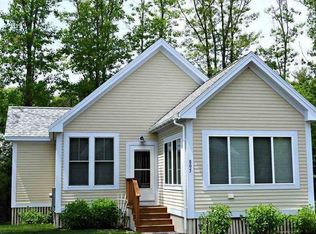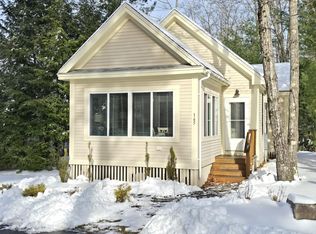Closed
$423,000
1 Old County Road #600, Wells, ME 04090
2beds
890sqft
Condominium
Built in 2014
-- sqft lot
$423,200 Zestimate®
$475/sqft
$2,182 Estimated rent
Home value
$423,200
$381,000 - $470,000
$2,182/mo
Zestimate® history
Loading...
Owner options
Explore your selling options
What's special
Truly exceptional !! Perched up on a knoll with sweeping views of conservation & woodlands. One of the largest models 890sq ft 1.5 bathrooms and thoughtfully laid out. Bright & beautiful this ''Boardwalk Model'' has a very desirable floor plan with 2 bedrooms (split layout ) one at each end of the home. The master bedroom accommodates a KING SIZE bed and has private access to 1/2 bath. All the right upgrades including recessed lighting, central A/C, and transom window are just the beginning. Both tray & cathedral ceilings plus ceiling fans in every room. Solid hardwood floors throughout .Open-concept spacious granite kitchen with breakfast bar. Pull down stairs lead to large attic storage area. Buyer bonus being offered furnished & with a golf cart. Just 1.5 miles to the beach & 2.5 miles to Ogunquit center. Resort style amenities include 3 pools, hot tub. Beautiful clubhouse with multiple fireplaces, bar, function hall & gym. * Majority of the amenities & events are reserved for the exclusive use of those 18 yrs & older. May 1st- October 31st Occupancy.
Zillow last checked: 8 hours ago
Listing updated: September 05, 2025 at 09:38am
Listed by:
RE/MAX Shoreline
Bought with:
Coldwell Banker Realty
Source: Maine Listings,MLS#: 1625784
Facts & features
Interior
Bedrooms & bathrooms
- Bedrooms: 2
- Bathrooms: 2
- Full bathrooms: 1
- 1/2 bathrooms: 1
Bedroom 1
- Features: Closet, Half Bath
- Level: First
Bedroom 2
- Features: Closet
- Level: First
Dining room
- Level: First
Kitchen
- Features: Eat-in Kitchen, Tray Ceiling(s)
- Level: First
Sunroom
- Features: Cathedral Ceiling(s)
- Level: First
Heating
- Forced Air
Cooling
- Central Air
Appliances
- Included: Dishwasher, Disposal, Dryer, Microwave, Electric Range, Refrigerator, Washer
Features
- 1st Floor Bedroom, 1st Floor Primary Bedroom w/Bath, Attic, Bathtub, One-Floor Living
- Flooring: Tile, Wood
- Doors: Storm Door(s)
- Basement: None
- Has fireplace: No
- Furnished: Yes
Interior area
- Total structure area: 890
- Total interior livable area: 890 sqft
- Finished area above ground: 890
- Finished area below ground: 0
Property
Parking
- Parking features: Other, 1 - 4 Spaces
Features
- Has view: Yes
- View description: Trees/Woods
Lot
- Size: 0.32 Acres
- Features: Interior Lot, Near Golf Course, Near Public Beach, Near Shopping, Near Town, Neighborhood, Landscaped, Wooded
Details
- Parcel number: WLLSM019L31600
- Zoning: Seasonal Condominium
- Other equipment: Cable, Internet Access Available
Construction
Type & style
- Home type: Condo
- Architectural style: A-Frame,Cottage,Ranch
- Property subtype: Condominium
Materials
- Wood Frame, Clapboard, Fiber Cement
- Foundation: Pillar/Post/Pier
- Roof: Fiberglass
Condition
- Year built: 2014
Utilities & green energy
- Electric: Circuit Breakers
- Sewer: Public Sewer
- Water: Public
- Utilities for property: Utilities On
Community & neighborhood
Location
- Region: Wells
HOA & financial
HOA
- Has HOA: Yes
- HOA fee: $395 monthly
Other
Other facts
- Road surface type: Paved
Price history
| Date | Event | Price |
|---|---|---|
| 8/15/2025 | Sold | $423,000-0.5%$475/sqft |
Source: | ||
| 8/11/2025 | Pending sale | $425,000$478/sqft |
Source: | ||
| 7/21/2025 | Contingent | $425,000$478/sqft |
Source: | ||
| 6/7/2025 | Listed for sale | $425,000+31.2%$478/sqft |
Source: | ||
| 9/29/2021 | Sold | $324,000+23.2%$364/sqft |
Source: | ||
Public tax history
| Year | Property taxes | Tax assessment |
|---|---|---|
| 2024 | $2,265 +2% | $372,510 |
| 2023 | $2,220 -1.4% | $372,510 +73.1% |
| 2022 | $2,251 -0.6% | $215,190 |
Find assessor info on the county website
Neighborhood: 04090
Nearby schools
GreatSchools rating
- 9/10Wells Elementary SchoolGrades: K-4Distance: 2.9 mi
- 8/10Wells Junior High SchoolGrades: 5-8Distance: 3.1 mi
- 8/10Wells High SchoolGrades: 9-12Distance: 3 mi
Get pre-qualified for a loan
At Zillow Home Loans, we can pre-qualify you in as little as 5 minutes with no impact to your credit score.An equal housing lender. NMLS #10287.
Sell with ease on Zillow
Get a Zillow Showcase℠ listing at no additional cost and you could sell for —faster.
$423,200
2% more+$8,464
With Zillow Showcase(estimated)$431,664



