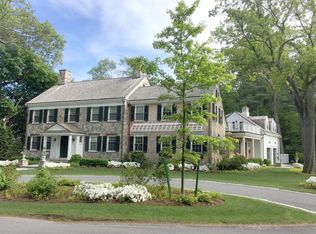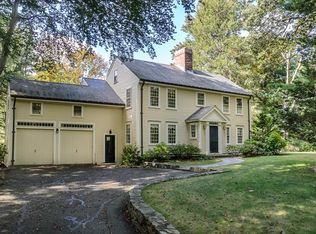Sold for $5,600,000 on 08/04/25
$5,600,000
1 Old Farm Rd, Wellesley, MA 02481
6beds
7,391sqft
Single Family Residence
Built in 2000
1.05 Acres Lot
$5,586,800 Zestimate®
$758/sqft
$8,437 Estimated rent
Home value
$5,586,800
$5.20M - $6.03M
$8,437/mo
Zestimate® history
Loading...
Owner options
Explore your selling options
What's special
Experience unparalleled luxury in this stunning, custom built estate, gracefully sited on over an acre of park-like grounds in the coveted enclave of Wellesley Farms. Designed with timeless elegance and masterful craftsmanship, this 6 bedroom, 4 bath residence features soaring ceilings, a luminous open floor plan, and exquisite architectural detail throughout. A grand foyer introduces formal living and dining rooms ideal for entertaining. The first-floor primary suite is a serene retreat with a wall of windows framing the lush grounds. The gourmet kitchen with high-end appliances, marble countertops, and a spacious center island flows seamlessly into an expansive family room with a large fireplace and a private office/study. Upstairs, 5 well-appointed bedrooms are perfectly suited for family living. Finished lower level provides versatile recreation space, fitness room and abundant storage. A rare opportunity to own this distinctive home that exemplifies quality and refined design.
Zillow last checked: 8 hours ago
Listing updated: August 05, 2025 at 12:51pm
Listed by:
Debi Benoit 617-962-9292,
William Raveis R.E. & Home Services 781-235-5000
Bought with:
The Shulkin Wilk Group
Compass
Source: MLS PIN,MLS#: 73371325
Facts & features
Interior
Bedrooms & bathrooms
- Bedrooms: 6
- Bathrooms: 7
- Full bathrooms: 4
- 1/2 bathrooms: 3
- Main level bathrooms: 1
- Main level bedrooms: 1
Primary bedroom
- Features: Bathroom - Full, Bathroom - Double Vanity/Sink, Walk-In Closet(s), Closet, Flooring - Wall to Wall Carpet, Window(s) - Bay/Bow/Box, Double Vanity, Recessed Lighting, Lighting - Sconce, Lighting - Overhead, Closet - Double
- Level: Main,First
- Area: 342
- Dimensions: 18 x 19
Bedroom 2
- Features: Bathroom - Full, Bathroom - Double Vanity/Sink, Walk-In Closet(s), Closet, Flooring - Wall to Wall Carpet, Recessed Lighting, Crown Molding
- Level: Second
- Area: 224
- Dimensions: 14 x 16
Bedroom 3
- Features: Bathroom - Full, Bathroom - Double Vanity/Sink, Walk-In Closet(s), Closet, Flooring - Wall to Wall Carpet, Recessed Lighting, Crown Molding
- Level: Second
- Area: 238
- Dimensions: 14 x 17
Bedroom 4
- Features: Bathroom - Full, Walk-In Closet(s), Closet, Flooring - Wall to Wall Carpet, Recessed Lighting, Crown Molding, Window Seat
- Level: Second
- Area: 306
- Dimensions: 17 x 18
Bedroom 5
- Features: Walk-In Closet(s), Cedar Closet(s), Closet, Flooring - Wall to Wall Carpet, Recessed Lighting, Crown Molding
- Level: Second
- Area: 234
- Dimensions: 18 x 13
Primary bathroom
- Features: Yes
Bathroom 1
- Features: Bathroom - Half, Flooring - Hardwood, Countertops - Stone/Granite/Solid, Recessed Lighting, Lighting - Sconce, Crown Molding
- Level: Main,First
Bathroom 2
- Features: Bathroom - Full, Bathroom - Double Vanity/Sink, Bathroom - Tiled With Shower Stall, Flooring - Stone/Ceramic Tile, Countertops - Stone/Granite/Solid, Double Vanity, Recessed Lighting, Lighting - Sconce, Lighting - Overhead, Soaking Tub
- Level: First
Bathroom 3
- Features: Bathroom - Full, Bathroom - Tiled With Shower Stall, Flooring - Stone/Ceramic Tile, Countertops - Stone/Granite/Solid, Double Vanity, Lighting - Sconce, Lighting - Overhead, Crown Molding
- Level: Second
Dining room
- Features: Closet/Cabinets - Custom Built, Flooring - Hardwood, Open Floorplan, Recessed Lighting, Lighting - Overhead, Crown Molding
- Level: Main,First
- Area: 336
- Dimensions: 16 x 21
Family room
- Features: Vaulted Ceiling(s), Closet/Cabinets - Custom Built, Flooring - Hardwood, French Doors, Exterior Access, Recessed Lighting, Crown Molding, Decorative Molding, Tray Ceiling(s)
- Level: First
- Area: 420
- Dimensions: 21 x 20
Kitchen
- Features: Closet/Cabinets - Custom Built, Flooring - Hardwood, Dining Area, Pantry, Countertops - Stone/Granite/Solid, Kitchen Island, Exterior Access, Open Floorplan, Recessed Lighting, Stainless Steel Appliances, Storage, Gas Stove, Crown Molding, Decorative Molding
- Level: First
- Area: 338
- Dimensions: 26 x 13
Living room
- Features: Flooring - Hardwood, Exterior Access, Recessed Lighting, Archway, Crown Molding
- Level: Main,First
- Area: 529
- Dimensions: 23 x 23
Office
- Features: Closet/Cabinets - Custom Built, Flooring - Hardwood, Recessed Lighting, Crown Molding, Decorative Molding
- Level: Main
- Area: 81
- Dimensions: 9 x 9
Heating
- Central, Forced Air, Natural Gas, Geothermal, Fireplace(s), Fireplace
Cooling
- Central Air
Appliances
- Laundry: Dryer Hookup - Electric, Washer Hookup, Closet/Cabinets - Custom Built, Flooring - Stone/Ceramic Tile, Stone/Granite/Solid Countertops, Gas Dryer Hookup, Recessed Lighting, Crown Molding, Sink, Second Floor, Electric Dryer Hookup
Features
- Coffered Ceiling(s), Closet/Cabinets - Custom Built, Recessed Lighting, Crown Molding, Decorative Molding, Walk-In Closet(s), Closet, Lighting - Sconce, Vaulted Ceiling(s), Window Seat, Den, Home Office, Play Room, Exercise Room, Bedroom, Central Vacuum, Wet Bar, Wired for Sound
- Flooring: Tile, Carpet, Marble, Hardwood, Flooring - Hardwood, Flooring - Wall to Wall Carpet
- Doors: French Doors
- Windows: Picture, Insulated Windows
- Basement: Full,Partially Finished
- Number of fireplaces: 6
- Fireplace features: Dining Room, Family Room, Living Room
Interior area
- Total structure area: 7,391
- Total interior livable area: 7,391 sqft
- Finished area above ground: 7,391
Property
Parking
- Total spaces: 10
- Parking features: Attached, Garage Door Opener, Heated Garage, Paved Drive, Off Street, Paved
- Attached garage spaces: 3
- Uncovered spaces: 7
Features
- Patio & porch: Porch, Patio, Covered
- Exterior features: Porch, Patio, Covered Patio/Deck, Rain Gutters, Professional Landscaping, Sprinkler System, Decorative Lighting
- Has view: Yes
- View description: Scenic View(s)
Lot
- Size: 1.05 Acres
- Features: Wooded
Details
- Parcel number: M:083 R:048 S:,259758
- Zoning: SR20
Construction
Type & style
- Home type: SingleFamily
- Architectural style: Colonial
- Property subtype: Single Family Residence
Materials
- Frame
- Foundation: Concrete Perimeter
- Roof: Wood
Condition
- Year built: 2000
Utilities & green energy
- Sewer: Public Sewer
- Water: Public
- Utilities for property: for Gas Range, for Electric Oven, for Gas Dryer, for Electric Dryer, Washer Hookup, Icemaker Connection
Community & neighborhood
Security
- Security features: Security System
Community
- Community features: Public Transportation, Shopping, Park, Walk/Jog Trails, Golf, Medical Facility, Highway Access, House of Worship, Private School, Public School, T-Station, University
Location
- Region: Wellesley
- Subdivision: Wellesley Farms
Other
Other facts
- Road surface type: Paved
Price history
| Date | Event | Price |
|---|---|---|
| 8/4/2025 | Sold | $5,600,000-10.4%$758/sqft |
Source: MLS PIN #73371325 Report a problem | ||
| 6/15/2025 | Pending sale | $6,250,000$846/sqft |
Source: | ||
| 6/15/2025 | Contingent | $6,250,000$846/sqft |
Source: MLS PIN #73371325 Report a problem | ||
| 5/7/2025 | Listed for sale | $6,250,000+428.3%$846/sqft |
Source: MLS PIN #73371325 Report a problem | ||
| 7/19/1999 | Sold | $1,183,000$160/sqft |
Source: Public Record Report a problem | ||
Public tax history
| Year | Property taxes | Tax assessment |
|---|---|---|
| 2025 | $37,892 +7.5% | $3,686,000 +8.8% |
| 2024 | $35,259 +1.3% | $3,387,000 +11.5% |
| 2023 | $34,797 +1.1% | $3,039,000 +3.1% |
Find assessor info on the county website
Neighborhood: 02481
Nearby schools
GreatSchools rating
- 9/10Sprague Elementary SchoolGrades: K-5Distance: 1.5 mi
- 8/10Wellesley Middle SchoolGrades: 6-8Distance: 1.3 mi
- 10/10Wellesley High SchoolGrades: 9-12Distance: 1.3 mi
Schools provided by the listing agent
- Elementary: Wellesley
- Middle: Wellesley
- High: Wellesley
Source: MLS PIN. This data may not be complete. We recommend contacting the local school district to confirm school assignments for this home.
Get a cash offer in 3 minutes
Find out how much your home could sell for in as little as 3 minutes with a no-obligation cash offer.
Estimated market value
$5,586,800
Get a cash offer in 3 minutes
Find out how much your home could sell for in as little as 3 minutes with a no-obligation cash offer.
Estimated market value
$5,586,800

