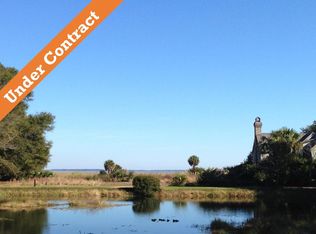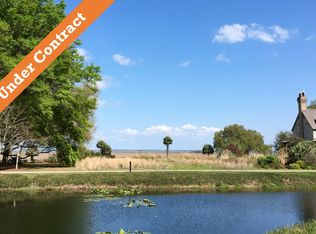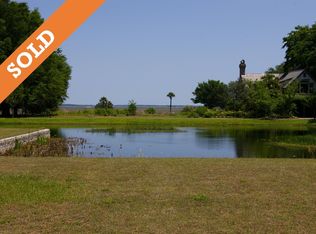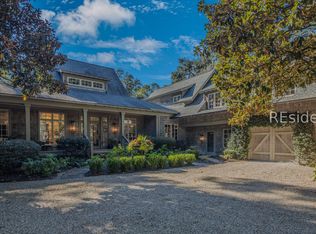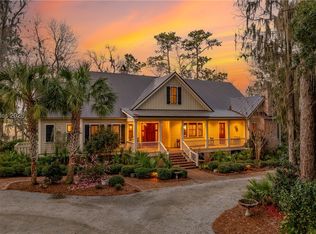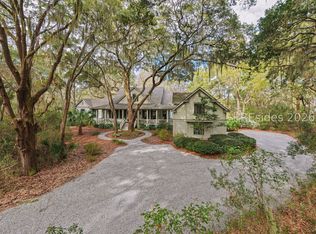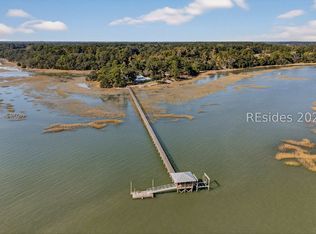Conceived by Allison Ramsey, built by Reclamation By Design, with finishes by Kelly Caron Designs, welcome to a collaborative effort of some of the Lowcountry’s most talented home construction artisans. This 3,374 sq. ft., 4-BR, 4.5+bath residence boasts sunrise views over Old Tabby Links and the Colleton River, featuring 10-inch wide oak field flooring, reclaimed beams and wood paneled walls, 11-foot ceilings, custom cabinetry, Wolf and Sub-Zero appliances, Hardie Plank lap siding, and 2-car garage with guest suite. Conveniently nestled in the Old Tabby community, you’re steps to clubhouse dining, pro shop, practice facility and first tee.
New construction
$2,650,000
1 Old Tabby Rd, Okatie, SC 29909
4beds
3,374sqft
Est.:
Single Family Residence
Built in 2026
0.27 Acres Lot
$-- Zestimate®
$785/sqft
$-- HOA
What's special
Wolf and sub-zero appliancesCustom cabinetry
- 289 days |
- 343 |
- 4 |
Zillow last checked: 8 hours ago
Listing updated: February 06, 2026 at 09:17am
Listed by:
The Broadhurst Group 843-837-7773,
EXP Realty LLC (938)
Source: REsides, Inc.,MLS#: 453205
Tour with a local agent
Facts & features
Interior
Bedrooms & bathrooms
- Bedrooms: 4
- Bathrooms: 6
- Full bathrooms: 4
- 1/2 bathrooms: 2
Primary bedroom
- Level: First
Heating
- Central, Electric, Zoned
Cooling
- Central Air, Electric, Heat Pump
Appliances
- Included: Convection Oven, Double Oven, Dryer, Dishwasher, Disposal, Gas Range, Microwave, Oven, Refrigerator, Stove, Wine Cooler, Washer, Tankless Water Heater
Features
- Attic, Wet Bar, Ceiling Fan(s), Carbon Monoxide Detector, Fireplace, Main Level Primary, Multiple Closets, Smooth Ceilings, Separate Shower, Smart Thermostat, Wired for Sound, Entrance Foyer, Eat-in Kitchen, Pantry
- Flooring: Pavers, Stone, Tile, Wood
- Windows: Insulated Windows, Screens
Interior area
- Total interior livable area: 3,374 sqft
Property
Parking
- Total spaces: 2
- Parking features: Garage, Two Car Garage
- Garage spaces: 2
Features
- Patio & porch: Balcony, Rear Porch, Enclosed, Front Porch, Patio, Porch, Screened
- Exterior features: Balcony, Enclosed Porch, Sprinkler/Irrigation, Propane Tank - Owned, Porch, Propane Tank - Leased
- Pool features: None, Community
- Has view: Yes
- View description: Marsh View, Water
- Has water view: Yes
- Water view: Marsh View,Water
Lot
- Size: 0.27 Acres
- Features: Corner Lot, 1/4 to 1/2 Acre Lot
Details
- Parcel number: R60001600A00020000
- Special conditions: None
Construction
Type & style
- Home type: SingleFamily
- Property subtype: Single Family Residence
Materials
- Brick, Fiber Cement
- Roof: Metal
Condition
- New construction: Yes
- Year built: 2026
Details
- Builder model: Other
Utilities & green energy
- Water: Community/Coop, Public
Green energy
- Energy efficient items: Insulation, Water Heater
- Indoor air quality: Ventilation
Community & HOA
Community
- Security: Fire Alarm, Smoke Detector(s)
- Subdivision: Old Tabby Road
HOA
- Amenities included: Basketball Court, Boat Ramp, Clubhouse, Dog Park, Fitness Center, Fire Pit, Playground, Pickleball, Pool, RV/Boat Storage, Restaurant, Guard, Tennis Court(s), Trail(s)
Location
- Region: Okatie
Financial & listing details
- Price per square foot: $785/sqft
- Tax assessed value: $300,000
- Annual tax amount: $533
- Date on market: 5/9/2025
- Listing terms: Cash,Conventional
Estimated market value
Not available
Estimated sales range
Not available
$5,216/mo
Price history
Price history
| Date | Event | Price |
|---|---|---|
| 5/9/2025 | Listed for sale | $2,650,000+1161.9%$785/sqft |
Source: | ||
| 10/31/2024 | Sold | $210,000-6.7%$62/sqft |
Source: Public Record Report a problem | ||
| 7/17/2024 | Listing removed | $225,000$67/sqft |
Source: | ||
| 1/23/2024 | Listed for sale | $225,000-40%$67/sqft |
Source: | ||
| 1/1/2024 | Listing removed | -- |
Source: | ||
| 9/15/2022 | Price change | $375,000-22.7%$111/sqft |
Source: | ||
| 1/19/2022 | Listed for sale | $485,000+1516.7%$144/sqft |
Source: | ||
| 8/27/2020 | Sold | $30,000$9/sqft |
Source: Public Record Report a problem | ||
| 8/26/2020 | Pending sale | $30,000$9/sqft |
Source: Spring Island Realty, LLC #400775 Report a problem | ||
| 6/9/2020 | Price change | $30,000+20%$9/sqft |
Source: Spring Island Realty, LLC #400775 Report a problem | ||
| 2/25/2020 | Listed for sale | $25,000$7/sqft |
Source: Spring Island Realty, LLC #400775 Report a problem | ||
| 4/22/2016 | Sold | $25,000$7/sqft |
Source: Public Record Report a problem | ||
Public tax history
Public tax history
| Year | Property taxes | Tax assessment |
|---|---|---|
| 2023 | $533 +9.8% | $2,070 +15% |
| 2022 | $486 +2% | $1,800 |
| 2021 | $476 | $1,800 -73.9% |
| 2020 | -- | $6,900 |
| 2019 | $1,662 +5.7% | $6,900 |
| 2018 | $1,572 -50.7% | $6,900 -24.7% |
| 2017 | $3,188 | $9,160 |
| 2016 | $3,188 | $9,160 |
| 2015 | $3,188 | $9,160 |
| 2014 | $3,188 | $9,160 |
| 2013 | $3,188 | $9,160 |
| 2010 | $3,188 +1.9% | -- |
| 2009 | $3,128 -3.7% | -- |
| 2008 | $3,249 +4.3% | $15,810 |
| 2007 | $3,114 +18.2% | $15,810 |
| 2005 | $2,634 -12.4% | $15,810 -15% |
| 2004 | $3,006 +37.5% | $18,600 +87.9% |
| 2003 | $2,187 | $9,900 |
| 2001 | -- | -- |
| 2000 | -- | $165,000 |
Find assessor info on the county website
BuyAbility℠ payment
Est. payment
$14,682/mo
Principal & interest
$13666
Property taxes
$1016
Climate risks
Neighborhood: 29909
Nearby schools
GreatSchools rating
- 9/10Okatie Elementary SchoolGrades: PK-5Distance: 6.5 mi
- 6/10Bluffton Middle SchoolGrades: 6-8Distance: 6.3 mi
- 9/10May River HighGrades: 9-12Distance: 11.9 mi
