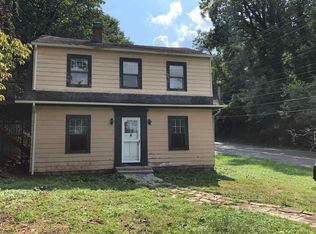Sold for $405,000
$405,000
1 Old Wayne Rd, Huntington, WV 25701
3beds
2,786sqft
Single Family Residence
Built in 1998
5.29 Acres Lot
$-- Zestimate®
$145/sqft
$1,325 Estimated rent
Home value
Not available
Estimated sales range
Not available
$1,325/mo
Zestimate® history
Loading...
Owner options
Explore your selling options
What's special
Huntington rarity! Land!! Nestled on over 5 acres right off 5th Street hill overlooking downtown. Mountain retreat vibes! Spacious kitchen with stainless steel appliances and gas range. Three bedrooms featuring main with private bathroom. Whirlpool tub, extra high ceiling sky lights, fireplace, balcony and walk-in closets all make this your private oasis. Living room with vaulted ceiling and cozy gas fireplace. Several decks and porches to enjoy the wooded surroundings. Enjoy peaceful mornings or evenings in the hot tub. Minutes to I-64 or Ritter Park and downtown. Extra large unfinished space in basement that has been plumbed for bathroom could be workshop or converted into gathering room or another bedroom.
Zillow last checked: 8 hours ago
Listing updated: June 25, 2025 at 02:03pm
Listed by:
Shelley Rowe 304-617-0765,
Old Colony Realtors Huntington
Bought with:
Bill Owens
Castle Realty
Source: HUNTMLS,MLS#: 180763
Facts & features
Interior
Bedrooms & bathrooms
- Bedrooms: 3
- Bathrooms: 3
- Full bathrooms: 2
- 1/2 bathrooms: 1
Bedroom
- Level: First
- Area: 184
- Dimensions: 18.4 x 10
Bedroom 1
- Level: First
- Area: 127.26
- Dimensions: 12.6 x 10.1
Bedroom 2
- Features: Skylight, Walk-In Closet(s), Balcony/Deck
- Level: Second
- Area: 432.4
- Dimensions: 23 x 18.8
Bathroom 1
- Level: First
Bathroom 2
- Level: First
Bathroom 3
- Features: Whirlpool/Jet Tub
- Level: Second
Dining room
- Features: Wood Floor
- Level: First
- Area: 159.14
- Dimensions: 14.6 x 10.9
Kitchen
- Level: First
- Area: 240.86
- Dimensions: 18.11 x 13.3
Living room
- Features: Wood Floor
- Level: First
- Area: 302.68
- Dimensions: 18.8 x 16.1
Heating
- Natural Gas
Cooling
- Central Air
Appliances
- Included: Dishwasher, Disposal, Dryer, Microwave, Range/Oven, Refrigerator, Washer, Gas Water Heater
- Laundry: Washer/Dryer Connection
Features
- Workshop
- Flooring: Carpet, Wood
- Windows: Window Treatments
- Basement: Full
- Has fireplace: Yes
- Fireplace features: Fireplace, Gas Log
Interior area
- Total structure area: 2,786
- Total interior livable area: 2,786 sqft
Property
Parking
- Total spaces: 2
- Parking features: 2 Cars, Attached, Off Street
- Attached garage spaces: 2
Features
- Levels: Two
- Stories: 2
- Patio & porch: Porch, Deck
- Has spa: Yes
- Spa features: Hot Tub
- Fencing: None
Lot
- Size: 5.29 Acres
- Features: Wooded
- Topography: Level,Rolling,Sloping
Details
- Additional structures: Storage Shed/Out Building
- Parcel number: 49
Construction
Type & style
- Home type: SingleFamily
- Property subtype: Single Family Residence
Materials
- Wood
- Roof: Shingle
Condition
- Year built: 1998
Utilities & green energy
- Sewer: Public Sewer
- Water: Public Water
Community & neighborhood
Security
- Security features: Security System
Location
- Region: Huntington
Other
Other facts
- Listing terms: Cash,Conventional,FHA,VA Loan
Price history
| Date | Event | Price |
|---|---|---|
| 6/25/2025 | Sold | $405,000-7.7%$145/sqft |
Source: | ||
| 5/9/2025 | Pending sale | $439,000$158/sqft |
Source: | ||
| 4/17/2025 | Listed for sale | $439,000$158/sqft |
Source: | ||
| 4/6/2025 | Pending sale | $439,000$158/sqft |
Source: | ||
| 3/25/2025 | Listed for sale | $439,000$158/sqft |
Source: | ||
Public tax history
| Year | Property taxes | Tax assessment |
|---|---|---|
| 2025 | $91 -0.1% | $5,400 |
| 2024 | $91 -0.2% | $5,400 |
| 2023 | $91 -0.5% | $5,400 |
Find assessor info on the county website
Neighborhood: 25701
Nearby schools
GreatSchools rating
- 7/10Southside Elementary SchoolGrades: PK-5Distance: 0.6 mi
- 6/10Huntington Middle SchoolGrades: 6-8Distance: 0.6 mi
- 2/10Huntington High SchoolGrades: 9-12Distance: 2.7 mi
Schools provided by the listing agent
- High: Huntington
Source: HUNTMLS. This data may not be complete. We recommend contacting the local school district to confirm school assignments for this home.

Get pre-qualified for a loan
At Zillow Home Loans, we can pre-qualify you in as little as 5 minutes with no impact to your credit score.An equal housing lender. NMLS #10287.
