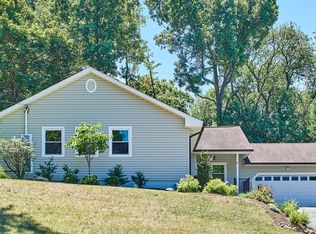Experience rustic elegance in this beautifully renovated 5 bedroom, 3 full bath split level in the desirable BALTUSROL TOP SECTION of Springfield! Home has plenty of space to accommodate a large family, au-pair or in-laws with 2 separate master suites! Open concept living room, dining room and kitchen offers the perfect entertaining space. Kitchen is a chef's dream featuring custom oak cabinets, leathered granite counters and Bosch appliances including double wall oven. Huge island adds a tremendous space for serving food and offers seating for 6. Upper level boasts 3 generous sized bedrooms with ample closet space including additional master with 2 closets and stylish ensuite bathroom. Gleaming hardwood floors throughout, central air, large private rear yard with patio and 2 car garage! Must see!
This property is off market, which means it's not currently listed for sale or rent on Zillow. This may be different from what's available on other websites or public sources.
