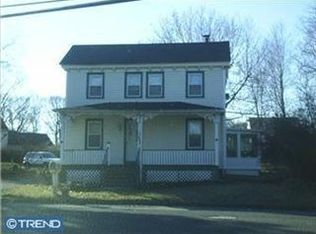Sold for $472,300
$472,300
1 Paddock Way, Mount Holly, NJ 08060
3beds
3,000sqft
Single Family Residence
Built in 1998
0.33 Acres Lot
$482,500 Zestimate®
$157/sqft
$3,532 Estimated rent
Home value
$482,500
$439,000 - $531,000
$3,532/mo
Zestimate® history
Loading...
Owner options
Explore your selling options
What's special
Fresh on the market and just in time for the new school year! Beautiful home with a huge fully fenced corner lot property available in a fantastic secluded community. Fabulous home with so many fine touches and updates including a brand new roof (July 2025), newer heater and water heater (2021). Full finished basement. Incredibly close to Joint Military Base as well as all major highways and access points. Close to shopping, nature trails, lakes, woods and many parks. Schedule your appointment before this one is gone. Showings begin 8/2/25.
Zillow last checked: 8 hours ago
Listing updated: September 25, 2025 at 05:00pm
Listed by:
Isaiah Manzella 856-577-6217,
Real Broker, LLC
Bought with:
Nicholas Toronto
EXP Realty, LLC
Source: Bright MLS,MLS#: NJBL2091254
Facts & features
Interior
Bedrooms & bathrooms
- Bedrooms: 3
- Bathrooms: 3
- Full bathrooms: 2
- 1/2 bathrooms: 1
- Main level bathrooms: 1
Primary bedroom
- Level: Upper
- Area: 143 Square Feet
- Dimensions: 11 X 13
Primary bedroom
- Features: Walk-In Closet(s)
- Level: Unspecified
Bedroom 1
- Level: Upper
- Area: 130 Square Feet
- Dimensions: 13 X 10
Bedroom 2
- Level: Upper
- Area: 120 Square Feet
- Dimensions: 12 X 10
Other
- Features: Attic - Floored
- Level: Unspecified
Dining room
- Level: Main
- Area: 110 Square Feet
- Dimensions: 11 X 10
Family room
- Features: Fireplace - Other
- Level: Main
- Area: 165 Square Feet
- Dimensions: 15 X 11
Kitchen
- Features: Kitchen - Gas Cooking, Double Sink
- Level: Main
- Area: 99 Square Feet
- Dimensions: 9 X 11
Living room
- Level: Main
- Area: 154 Square Feet
- Dimensions: 11 X 14
Heating
- Forced Air, Natural Gas
Cooling
- Central Air, Electric
Appliances
- Included: Dishwasher, Disposal, Gas Water Heater
- Laundry: In Basement
Features
- Ceiling Fan(s), Bathroom - Stall Shower, Eat-in Kitchen, Cathedral Ceiling(s)
- Flooring: Carpet, Tile/Brick
- Windows: Skylight(s)
- Basement: Full,Unfinished
- Number of fireplaces: 1
Interior area
- Total structure area: 3,000
- Total interior livable area: 3,000 sqft
- Finished area above ground: 2,050
- Finished area below ground: 950
Property
Parking
- Total spaces: 2
- Parking features: Inside Entrance, Garage Door Opener, Oversized, Attached, Other
- Attached garage spaces: 2
Accessibility
- Accessibility features: None
Features
- Levels: Two
- Stories: 2
- Exterior features: Sidewalks
- Pool features: None
- Fencing: Other
Lot
- Size: 0.33 Acres
- Dimensions: 110.00 x 130.00
- Features: Corner Lot, Cul-De-Sac, Level, Front Yard, Rear Yard, SideYard(s)
Details
- Additional structures: Above Grade, Below Grade
- Parcel number: 230009400057 15
- Zoning: RES
- Special conditions: Standard
Construction
Type & style
- Home type: SingleFamily
- Architectural style: Colonial
- Property subtype: Single Family Residence
Materials
- Vinyl Siding
- Foundation: Brick/Mortar
- Roof: Pitched,Shingle
Condition
- New construction: No
- Year built: 1998
Utilities & green energy
- Electric: 200+ Amp Service
- Sewer: Public Sewer
- Water: Public
- Utilities for property: Cable Connected
Community & neighborhood
Security
- Security features: Security System
Location
- Region: Mount Holly
- Subdivision: Highland Ridge
- Municipality: MOUNT HOLLY TWP
Other
Other facts
- Listing agreement: Exclusive Right To Sell
- Ownership: Fee Simple
Price history
| Date | Event | Price |
|---|---|---|
| 9/25/2025 | Sold | $472,300-1.6%$157/sqft |
Source: | ||
| 9/1/2025 | Pending sale | $479,900$160/sqft |
Source: | ||
| 8/25/2025 | Price change | $479,900+6.7%$160/sqft |
Source: | ||
| 8/22/2025 | Price change | $449,900-6.3%$150/sqft |
Source: | ||
| 8/2/2025 | Listed for sale | $479,900+190.8%$160/sqft |
Source: | ||
Public tax history
| Year | Property taxes | Tax assessment |
|---|---|---|
| 2025 | $9,304 +4.6% | $265,000 |
| 2024 | $8,893 | $265,000 |
| 2023 | -- | $265,000 |
Find assessor info on the county website
Neighborhood: 08060
Nearby schools
GreatSchools rating
- NAJohn Brainerd Elementary SchoolGrades: PK-1Distance: 0.5 mi
- 5/10F.W. Holbein Middle SchoolGrades: 5-8Distance: 1.2 mi
- 4/10Rancocas Valley Reg High SchoolGrades: 9-12Distance: 0.8 mi
Schools provided by the listing agent
- District: Rancocas Valley Regional Schools
Source: Bright MLS. This data may not be complete. We recommend contacting the local school district to confirm school assignments for this home.
Get a cash offer in 3 minutes
Find out how much your home could sell for in as little as 3 minutes with a no-obligation cash offer.
Estimated market value
$482,500
