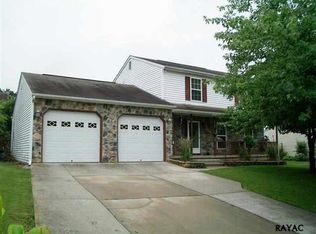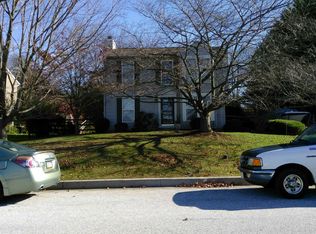BEAUTIFUL CORNER LOT CAPE COD HOME NESTLED IN A GREAT LOCATION NEARBY ALL IN-TOWN CONVENIENCES*BEAUTIFULLY RENOVATED*OPEN FLOOR PLAN THROUGHOUT* HARDWOOD FLOORING IN KITCHEN, LIVING ROOM & DINING ROOM*KITCHEN INCLUDES ALL APPLIANCES & HAS CERAMIC TILE BACK SPLASH*GENEROUS SIZED BEDROOMS*SUN ROOM OFF DINING ROOM LOADS OF NATURAL SUNLIGHT & ACCESS TO MANICURED BACKYARD*OWNER'S SUITE HAS VAULTED CEILINGS, WALK-IN CLOSET & FULL BATH*FINISHED LOWER LEVEL FAMILY ROOM IS A PERFECT SPACE FOR ENTERTAINMENT OR PLAY ROOM FOR THE KIDS* THE FENCED BACKYARD HAS A PATIO AND STORAGE SHED*GREAT LOCATION FOR COMMUTERS TO MARYLAND! SO MUCH FOR YOUR MONEY WITH THIS HOME!!
This property is off market, which means it's not currently listed for sale or rent on Zillow. This may be different from what's available on other websites or public sources.

