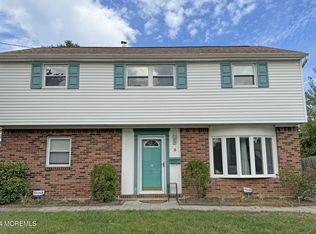Sold for $655,000
$655,000
1 Peach Tree Road, Oakhurst, NJ 07755
3beds
1,732sqft
Single Family Residence
Built in 1967
0.29 Acres Lot
$912,000 Zestimate®
$378/sqft
$2,638 Estimated rent
Home value
$912,000
$830,000 - $1.01M
$2,638/mo
Zestimate® history
Loading...
Owner options
Explore your selling options
What's special
Unleash the Potential - Your perfect retreat! Opportunity is knocking—answer it NOW! This classic, 1,700+ sq ft 3BR, 2BA ranch in highly sought-after Oakhurst is the perfect fit for first-time buyers, downsizers, or your dream beach retreat. Featuring hardwood floors, spacious living and dining rooms, an eat-in kitchen with sliding door to deck, and a comfortable gathering room, this home is move-in ready! A new roof, gas FHA heat, and a beautifully maintained corner lot (110x115) add to the value. Enjoy the screened entry porch, expansive back deck, fenced yard (room for a pool) and finished basement with extra storage. Plus, the laundry room is conveniently located on the main floor! Summer can't wait, make this yours today!
Zillow last checked: 8 hours ago
Listing updated: May 28, 2025 at 01:15pm
Listed by:
Richard F Martel 732-245-5616,
Berkshire Hathaway HomeServices Fox & Roach - Toms River
Bought with:
NON MEMBER MORR
NON MEMBER
Source: MoreMLS,MLS#: 22506925
Facts & features
Interior
Bedrooms & bathrooms
- Bedrooms: 3
- Bathrooms: 2
- Full bathrooms: 2
Bedroom
- Description: with full closet
- Area: 136.5
- Dimensions: 10.5 x 13
Bedroom
- Description: with full closet
- Area: 136.5
- Dimensions: 10.5 x 13
Other
- Description: with full bath & full closet
- Area: 156
- Dimensions: 12 x 13
Other
- Description: with stall shower
- Area: 40
- Dimensions: 5 x 8
Dining room
- Description: Adjacent to kitchen, open to LR
- Area: 100
- Dimensions: 10 x 10
Other
- Description: Screened porch
- Area: 66
- Dimensions: 6 x 11
Family room
- Description: Located off kitchen
- Area: 187
- Dimensions: 11 x 17
Foyer
- Description: Laminate floor with closet
- Area: 24
- Dimensions: 4 x 6
Kitchen
- Description: Eat-in kitchen, sliders to deck
- Area: 198
- Dimensions: 11 x 18
Laundry
- Description: Located off family room, w/refrigerator
- Area: 66
- Dimensions: 6 x 11
Living room
- Description: Open to DR
- Area: 285
- Dimensions: 19 x 15
Other
- Description: Storage Room
- Area: 104
- Dimensions: 8 x 13
Rec room
- Description: Spacious multi-purpose room
- Area: 368
- Dimensions: 16 x 23
Utility room
- Description: Located in Basement
- Area: 54
- Dimensions: 6 x 9
Heating
- Natural Gas, Forced Air
Cooling
- Other
Features
- Flooring: Laminate, Tile, Wood
- Windows: Thermal Window
- Basement: Finished,Full,Workshop/ Workbench,Partially Finished
- Attic: Attic
Interior area
- Total structure area: 1,732
- Total interior livable area: 1,732 sqft
Property
Parking
- Parking features: Asphalt, Driveway, None
- Has uncovered spaces: Yes
Features
- Stories: 1
- Exterior features: Lighting
Lot
- Size: 0.29 Acres
- Dimensions: 110 X 115
- Features: Corner Lot
- Topography: Level
Details
- Parcel number: 0000000
- Zoning description: Residential, Single Family
Construction
Type & style
- Home type: SingleFamily
- Architectural style: Ranch,Craftsman
- Property subtype: Single Family Residence
Materials
- Brick
Condition
- Year built: 1967
Utilities & green energy
- Sewer: Public Sewer
Community & neighborhood
Location
- Region: Oakhurst
- Subdivision: None
Price history
| Date | Event | Price |
|---|---|---|
| 6/19/2025 | Listing removed | $3,700$2/sqft |
Source: Zillow Rentals Report a problem | ||
| 5/29/2025 | Listed for rent | $3,700$2/sqft |
Source: Zillow Rentals Report a problem | ||
| 5/20/2025 | Sold | $655,000-6.3%$378/sqft |
Source: | ||
| 4/11/2025 | Pending sale | $699,000$404/sqft |
Source: | ||
| 4/3/2025 | Price change | $699,000-4%$404/sqft |
Source: | ||
Public tax history
| Year | Property taxes | Tax assessment |
|---|---|---|
| 2025 | $10,299 +5.6% | $740,900 +5.6% |
| 2024 | $9,749 -17.8% | $701,400 -11.5% |
| 2023 | $11,861 +45.3% | $792,100 +63.1% |
Find assessor info on the county website
Neighborhood: 07755
Nearby schools
GreatSchools rating
- 7/10Ocean Twp Elementary SchoolGrades: PK-4Distance: 0.4 mi
- 4/10Ocean Twp Intermediate SchoolGrades: 5-8Distance: 1.9 mi
- 6/10Ocean Twp High SchoolGrades: 9-12Distance: 0.2 mi
Schools provided by the listing agent
- Middle: Ocean
- High: Ocean Twp
Source: MoreMLS. This data may not be complete. We recommend contacting the local school district to confirm school assignments for this home.
Get a cash offer in 3 minutes
Find out how much your home could sell for in as little as 3 minutes with a no-obligation cash offer.
Estimated market value$912,000
Get a cash offer in 3 minutes
Find out how much your home could sell for in as little as 3 minutes with a no-obligation cash offer.
Estimated market value
$912,000
