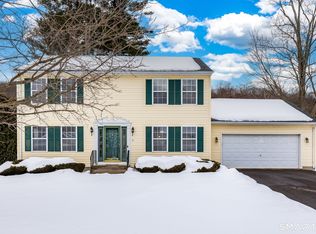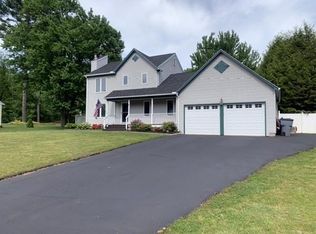Sold for $390,000
$390,000
1 Pinecrest Rd, Enfield, CT 06082
3beds
1,528sqft
Single Family Residence
Built in 1994
0.46 Square Feet Lot
$415,900 Zestimate®
$255/sqft
$2,571 Estimated rent
Home value
$415,900
$374,000 - $462,000
$2,571/mo
Zestimate® history
Loading...
Owner options
Explore your selling options
What's special
Prime location! Charming 3 bedroom, 1.5 bath Colonial with partially finished basement located in one of Enfield's most desirable neighborhoods is now available for showings. Walk through the new front door onto beautiful hardwood floors in the spacious living room which includes a large bay window and wood burning fireplace perfect for entertaining. The open layout kitchen has ample storage with a center island that serves as the heart of the home. All appliances were replaced between 2018-2024. The kitchen is connected to the dining room which can accommodate a large table, and the sliders provide ample sunlight with a beautiful view of the backyard. A row of Nellie Steven’s hollies have recently been planted to create what will be a tall dense living fence for the next owner. Other backyard features include two sheds, a swing set, and a custom built sandbox that could be turned into a garden bed. Three bedrooms and a full bath are located on the 2nd floor with plenty of closet space
Zillow last checked: 8 hours ago
Listing updated: October 25, 2024 at 10:04am
Listed by:
Lesly Bogoff 413-519-9450,
Keller Williams Realty 413-565-5478
Bought with:
Non Member
Non Member Office
Source: MLS PIN,MLS#: 73289479
Facts & features
Interior
Bedrooms & bathrooms
- Bedrooms: 3
- Bathrooms: 2
- Full bathrooms: 1
- 1/2 bathrooms: 1
Primary bedroom
- Features: Closet, Flooring - Wall to Wall Carpet
- Level: Second
Bedroom 2
- Features: Closet, Flooring - Wall to Wall Carpet
- Level: Second
Bedroom 3
- Features: Closet, Flooring - Wall to Wall Carpet
- Level: Third
Primary bathroom
- Features: No
Bathroom 1
- Features: Bathroom - Full, Flooring - Stone/Ceramic Tile
- Level: First
Bathroom 2
- Features: Bathroom - Full, Bathroom - With Tub & Shower, Flooring - Stone/Ceramic Tile
- Level: Second
Dining room
- Features: Flooring - Hardwood, Slider, Lighting - Overhead
- Level: First
Family room
- Features: Flooring - Wall to Wall Carpet
- Level: Basement
Kitchen
- Features: Flooring - Hardwood, Countertops - Stone/Granite/Solid, Kitchen Island
- Level: First
Living room
- Features: Flooring - Hardwood, Window Seat
- Level: First
Heating
- Baseboard
Cooling
- Window Unit(s)
Appliances
- Included: Water Heater, Tankless Water Heater, Range, Dishwasher, Disposal, Microwave, Refrigerator, Washer, Dryer
- Laundry: In Basement
Features
- Flooring: Tile, Carpet, Hardwood
- Basement: Full,Partially Finished,Bulkhead
- Number of fireplaces: 1
- Fireplace features: Living Room
Interior area
- Total structure area: 1,528
- Total interior livable area: 1,528 sqft
Property
Parking
- Total spaces: 3
- Parking features: Paved Drive, Paved
- Uncovered spaces: 3
Features
- Exterior features: Rain Gutters, Storage
Lot
- Size: 0.46 sqft
- Features: Corner Lot, Level
Details
- Foundation area: 0
- Parcel number: ENFIM097L0095
- Zoning: R33
Construction
Type & style
- Home type: SingleFamily
- Architectural style: Colonial
- Property subtype: Single Family Residence
Materials
- Frame
- Foundation: Concrete Perimeter
- Roof: Shingle
Condition
- Year built: 1994
Utilities & green energy
- Electric: Circuit Breakers
- Sewer: Public Sewer
- Water: Public
- Utilities for property: for Electric Range
Community & neighborhood
Community
- Community features: Shopping, Park, Walk/Jog Trails, Conservation Area, Highway Access, House of Worship, Public School
Location
- Region: Enfield
Other
Other facts
- Road surface type: Paved
Price history
| Date | Event | Price |
|---|---|---|
| 10/25/2024 | Sold | $390,000+4%$255/sqft |
Source: MLS PIN #73289479 Report a problem | ||
| 9/12/2024 | Listed for sale | $375,000+41.6%$245/sqft |
Source: | ||
| 12/7/2015 | Sold | $264,900+1.9%$173/sqft |
Source: | ||
| 10/2/2015 | Listed for sale | $259,900-3.7%$170/sqft |
Source: Coldwell Banker Res Brokerage #G10083614 Report a problem | ||
| 6/7/2015 | Listing removed | $269,900$177/sqft |
Source: Keller Williams - Pioneer Valley #71780854 Report a problem | ||
Public tax history
| Year | Property taxes | Tax assessment |
|---|---|---|
| 2025 | $7,089 +6.3% | $199,700 +3.5% |
| 2024 | $6,667 +0.6% | $192,900 |
| 2023 | $6,628 +8.6% | $192,900 |
Find assessor info on the county website
Neighborhood: 06082
Nearby schools
GreatSchools rating
- 6/10Prudence Crandall SchoolGrades: 3-5Distance: 2.9 mi
- 5/10John F. Kennedy Middle SchoolGrades: 6-8Distance: 5.8 mi
- 5/10Enfield High SchoolGrades: 9-12Distance: 5.5 mi
Get pre-qualified for a loan
At Zillow Home Loans, we can pre-qualify you in as little as 5 minutes with no impact to your credit score.An equal housing lender. NMLS #10287.
Sell with ease on Zillow
Get a Zillow Showcase℠ listing at no additional cost and you could sell for —faster.
$415,900
2% more+$8,318
With Zillow Showcase(estimated)$424,218

