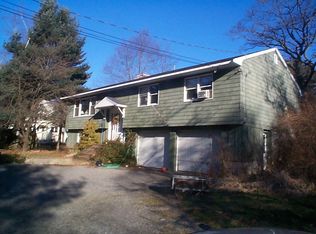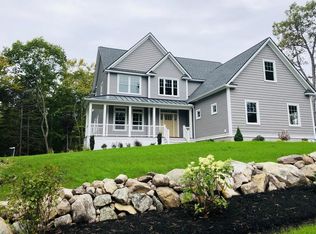Sold for $2,400,000
$2,400,000
1 Plum Hill Rd, Manchester, MA 01944
4beds
4,473sqft
Single Family Residence
Built in 2015
2 Acres Lot
$-- Zestimate®
$537/sqft
$-- Estimated rent
Home value
Not available
Estimated sales range
Not available
Not available
Zestimate® history
Loading...
Owner options
Explore your selling options
What's special
Spectacular Arts and Crafts home completed in 2015 and sited on 2 professionally landscaped acres of lawn, plantings, outdoor spaces and even a 2 car detached garage with workshop & storage. You'll find plenty of privacy here yet you're on a desirable dead end road off of Hickory Hill! No detail was spared in this well thought out home with an open floor plan boasting an easy main level made for living as well as entertaining. There is a gorgeous fireplaced living room, dining area and fabulous kitchen all graced by douglas fir floors and beamed cathedral ceilings and serviced by a wet bar, pantry and laundry room. There are 3 bedrooms and an office on this level as well as a cozy porch room with a fireplace that you will never want to leave! Upstairs is another large bedroom and a wonderful game/family room! On the ground level you will have a 2 car heated garage, a gorgeous wine cellar, workshop and plenty of storage! A dumbwaiter services the house from the garage to the top floor
Zillow last checked: 8 hours ago
Listing updated: August 20, 2024 at 08:43am
Listed by:
Emily McPherson 978-808-8524,
J. Barrett & Company 978-526-8555
Bought with:
Mandy Sheriff
J. Barrett & Company
Source: MLS PIN,MLS#: 73250710
Facts & features
Interior
Bedrooms & bathrooms
- Bedrooms: 4
- Bathrooms: 4
- Full bathrooms: 3
- 1/2 bathrooms: 1
- Main level bathrooms: 1
- Main level bedrooms: 1
Primary bedroom
- Features: Bathroom - 3/4, Closet - Linen, Walk-In Closet(s), Flooring - Wood, Exterior Access, Recessed Lighting, Slider, Lighting - Overhead
- Level: Main,First
- Area: 259.37
- Dimensions: 18.42 x 14.08
Bedroom 2
- Features: Flooring - Wood, Lighting - Overhead, Closet - Double
- Level: First
- Area: 248.03
- Dimensions: 15.58 x 15.92
Bedroom 3
- Features: Walk-In Closet(s), Flooring - Wood, Exterior Access, Slider
- Level: First
- Area: 223.36
- Dimensions: 15.58 x 14.33
Bedroom 4
- Features: Vaulted Ceiling(s), Closet/Cabinets - Custom Built, Flooring - Wood, Lighting - Overhead, Closet - Double
- Level: Second
- Area: 640.33
- Dimensions: 22.67 x 28.25
Primary bathroom
- Features: Yes
Bathroom 1
- Features: Bathroom - 3/4, Bathroom - Tiled With Shower Stall, Flooring - Stone/Ceramic Tile, Lighting - Sconce, Lighting - Overhead, Pedestal Sink
- Level: Main,First
- Area: 44.5
- Dimensions: 7.42 x 6
Bathroom 2
- Features: Bathroom - 3/4, Bathroom - Tiled With Shower Stall, Flooring - Marble, Countertops - Stone/Granite/Solid, Double Vanity, Lighting - Sconce, Lighting - Overhead
- Level: First
- Area: 155.83
- Dimensions: 14.17 x 11
Bathroom 3
- Features: Bathroom - 3/4, Bathroom - Tiled With Shower Stall, Flooring - Stone/Ceramic Tile, Countertops - Stone/Granite/Solid, Double Vanity, Recessed Lighting, Lighting - Sconce
- Level: First
- Area: 75.08
- Dimensions: 8.83 x 8.5
Dining room
- Features: Cathedral Ceiling(s), Beamed Ceilings, Closet/Cabinets - Custom Built, Flooring - Wood, Exterior Access, Open Floorplan, Slider, Wine Chiller, Lighting - Overhead
- Level: Main,First
- Area: 269.17
- Dimensions: 14.17 x 19
Family room
- Features: Bathroom - Half, Vaulted Ceiling(s), Closet, Closet/Cabinets - Custom Built, Flooring - Wood, Wet Bar, Storage, Lighting - Sconce
- Level: Second
- Area: 857.08
- Dimensions: 30.25 x 28.33
Kitchen
- Features: Cathedral Ceiling(s), Beamed Ceilings, Closet/Cabinets - Custom Built, Flooring - Wood, Pantry, Countertops - Stone/Granite/Solid, Kitchen Island, Breakfast Bar / Nook, Cabinets - Upgraded, Exterior Access, Open Floorplan, Stainless Steel Appliances, Lighting - Sconce, Lighting - Overhead
- Level: Main,First
- Area: 207.42
- Dimensions: 10.92 x 19
Living room
- Features: Cathedral Ceiling(s), Beamed Ceilings, Flooring - Wood, Balcony / Deck, Deck - Exterior, Exterior Access, Open Floorplan, Lighting - Overhead
- Level: Main,First
- Area: 401.04
- Dimensions: 22.92 x 17.5
Office
- Features: Flooring - Wood, Exterior Access, Lighting - Overhead
- Level: Main
- Length: 18.42
Heating
- Radiant, Natural Gas, Hydro Air, Fireplace(s)
Cooling
- Central Air
Appliances
- Laundry: Flooring - Wood, Main Level, Washer Hookup, First Floor, Gas Dryer Hookup
Features
- Lighting - Overhead, Closet/Cabinets - Custom Built, Closet - Double, Bathroom - Half, Beadboard, Pedestal Sink, Sun Room, Mud Room, Office, Bathroom, Wine Cellar, Wet Bar
- Flooring: Wood, Tile, Marble, Stone / Slate, Flooring - Stone/Ceramic Tile, Flooring - Wood
- Windows: Insulated Windows
- Basement: Partial,Crawl Space,Partially Finished,Walk-Out Access,Interior Entry,Garage Access,Slab
- Number of fireplaces: 2
- Fireplace features: Living Room
Interior area
- Total structure area: 4,473
- Total interior livable area: 4,473 sqft
Property
Parking
- Total spaces: 12
- Parking features: Detached, Under, Garage Door Opener, Heated Garage, Storage, Garage Faces Side, Insulated, Paved Drive, Off Street, Driveway, Paved
- Attached garage spaces: 4
- Uncovered spaces: 8
Features
- Patio & porch: Porch, Porch - Enclosed, Patio, Covered
- Exterior features: Porch, Porch - Enclosed, Patio, Covered Patio/Deck, Hot Tub/Spa, Professional Landscaping, Sprinkler System, Decorative Lighting, Gazebo, Garden, Outdoor Shower, Stone Wall, Outdoor Gas Grill Hookup
- Has spa: Yes
- Spa features: Private
- Has view: Yes
- View description: Scenic View(s)
- Waterfront features: Ocean, Direct Access, Walk to, 1/2 to 1 Mile To Beach, Beach Ownership(Public, Other (See Remarks))
Lot
- Size: 2.00 Acres
- Features: Gentle Sloping
Details
- Additional structures: Workshop, Gazebo
- Zoning: C
Construction
Type & style
- Home type: SingleFamily
- Architectural style: Craftsman
- Property subtype: Single Family Residence
Materials
- Frame
- Foundation: Concrete Perimeter
- Roof: Shingle
Condition
- Year built: 2015
Utilities & green energy
- Electric: Generator, Circuit Breakers, 200+ Amp Service, Generator Connection
- Sewer: Private Sewer
- Water: Private
- Utilities for property: for Electric Range, for Electric Oven, for Gas Dryer, Washer Hookup, Icemaker Connection, Generator Connection, Outdoor Gas Grill Hookup
Green energy
- Energy efficient items: Thermostat
Community & neighborhood
Security
- Security features: Security System
Community
- Community features: Public Transportation, Shopping, Tennis Court(s), Park, Conservation Area, Highway Access, House of Worship, Marina, Private School, Public School, T-Station
Location
- Region: Manchester
Other
Other facts
- Road surface type: Paved
Price history
| Date | Event | Price |
|---|---|---|
| 8/20/2024 | Sold | $2,400,000-12.7%$537/sqft |
Source: MLS PIN #73250710 Report a problem | ||
| 7/12/2024 | Contingent | $2,750,000$615/sqft |
Source: MLS PIN #73250710 Report a problem | ||
| 6/11/2024 | Listed for sale | $2,750,000$615/sqft |
Source: MLS PIN #73250710 Report a problem | ||
Public tax history
Tax history is unavailable.
Neighborhood: 01944
Nearby schools
GreatSchools rating
- 8/10Manchester Memorial Elementary SchoolGrades: PK-5Distance: 0.9 mi
- 6/10Manchester Essex Regional Middle SchoolGrades: 6-8Distance: 0.9 mi
- 10/10Manchester Essex Regional High SchoolGrades: 9-12Distance: 0.9 mi
Schools provided by the listing agent
- Elementary: Memorial
- Middle: Merms
- High: Merhs
Source: MLS PIN. This data may not be complete. We recommend contacting the local school district to confirm school assignments for this home.

