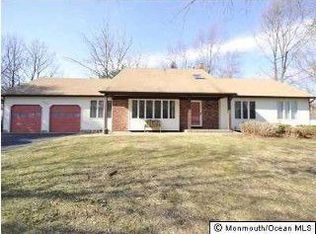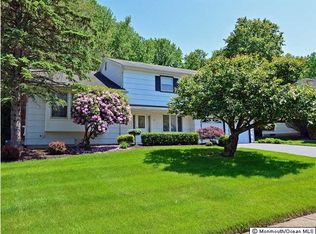Sought after Kilmer Imperial model in Whittier Oaks East. This special home features hardwood flooring throughout most of the house. Large Living Room opens to Formal Dining Room. Cozy Family Room has wide plank flooring and a wood burning fireplace. Beautifully updated eat-in kitchen offers tons of cabinets, granite countertops, tile backsplash, stainless steel appliances including a double wall oven, and a bay window. First floor Office Den (could be a 6th bedroom) is perfect for working from home or homeschooling the kids. HUGE laundry room with cabinets for storage completes the picture on the lower level. Upstairs you will find 5 spacious bedrooms with ample closet space. Master bedroom offers walk-in closet and full bath. Full, unfinished waterproofed basement.
This property is off market, which means it's not currently listed for sale or rent on Zillow. This may be different from what's available on other websites or public sources.


