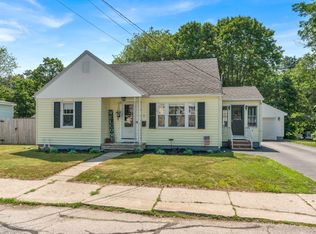Closed
$310,000
1 Prospect Street, Sanford, ME 04083
2beds
1,282sqft
Single Family Residence
Built in 1929
4,791.6 Square Feet Lot
$319,000 Zestimate®
$242/sqft
$2,103 Estimated rent
Home value
$319,000
$300,000 - $338,000
$2,103/mo
Zestimate® history
Loading...
Owner options
Explore your selling options
What's special
THIS HOME REALLY SHINES! Well maintained New Englander awaits its new owner. This two bedroom, 1.5 bath home is pleasing to the eye and budget friendly. Hardwood floors in dining, living room and office have recently been refinished. Interior has also had a fresh coat of paint. Boiler installed November 2023. The property is within walking distance to schools, restaurants, Mousam Way trail system, shopping and provides easy access to major travel routes. Finished space in basement provides bonus space for your game room, hobby space or quiet space. The front and back enclosed porches add to the charm of this quaint home. Affordable, move-in ready homes do exist, and this one is sure to please! Continue the pride of ownership that this home has enjoyed for many years. Why rent when you can own!! Be the first to view it - Schedule your appointment today.
Zillow last checked: 8 hours ago
Listing updated: June 12, 2025 at 01:42pm
Listed by:
Town Square Realty Group steve@townsquarerg.com
Bought with:
Coldwell Banker Realty
Source: Maine Listings,MLS#: 1618982
Facts & features
Interior
Bedrooms & bathrooms
- Bedrooms: 2
- Bathrooms: 2
- Full bathrooms: 1
- 1/2 bathrooms: 1
Bedroom 1
- Features: Closet
- Level: Second
Bedroom 2
- Features: Closet
- Level: Second
Dining room
- Features: Built-in Features
- Level: First
Kitchen
- Level: First
Living room
- Level: First
Office
- Level: First
Other
- Level: Basement
Heating
- Hot Water, Radiator
Cooling
- None
Appliances
- Included: Electric Range
Features
- Bathtub
- Flooring: Carpet, Tile, Vinyl, Wood
- Windows: Double Pane Windows
- Basement: Interior Entry,Finished,Full,Unfinished
- Has fireplace: No
Interior area
- Total structure area: 1,282
- Total interior livable area: 1,282 sqft
- Finished area above ground: 1,018
- Finished area below ground: 264
Property
Parking
- Parking features: Concrete, 1 - 4 Spaces, On Site
Features
- Patio & porch: Porch
Lot
- Size: 4,791 sqft
- Features: City Lot, Neighborhood, Open Lot, Sidewalks
Details
- Parcel number: SANFM0K19B034A
- Zoning: UB
Construction
Type & style
- Home type: SingleFamily
- Architectural style: New Englander
- Property subtype: Single Family Residence
Materials
- Wood Frame, Shingle Siding, Wood Siding
- Foundation: Block
- Roof: Metal
Condition
- Year built: 1929
Utilities & green energy
- Electric: Circuit Breakers
- Sewer: Public Sewer
- Water: Public
Community & neighborhood
Security
- Security features: Air Radon Mitigation System
Location
- Region: Springvale
Other
Other facts
- Road surface type: Paved
Price history
| Date | Event | Price |
|---|---|---|
| 6/12/2025 | Sold | $310,000$242/sqft |
Source: | ||
| 6/11/2025 | Pending sale | $310,000$242/sqft |
Source: | ||
| 4/28/2025 | Contingent | $310,000$242/sqft |
Source: | ||
| 4/26/2025 | Listed for sale | $310,000$242/sqft |
Source: | ||
| 4/26/2025 | Contingent | $310,000$242/sqft |
Source: | ||
Public tax history
| Year | Property taxes | Tax assessment |
|---|---|---|
| 2024 | $2,633 | $173,900 |
| 2023 | $2,633 +2.3% | $173,900 |
| 2022 | $2,574 +2.8% | $173,900 +26.2% |
Find assessor info on the county website
Neighborhood: 04083
Nearby schools
GreatSchools rating
- 4/10Sanford Middle SchoolGrades: 5-8Distance: 0.5 mi
- NASanford Regional Technical CenterGrades: Distance: 3.4 mi

Get pre-qualified for a loan
At Zillow Home Loans, we can pre-qualify you in as little as 5 minutes with no impact to your credit score.An equal housing lender. NMLS #10287.
