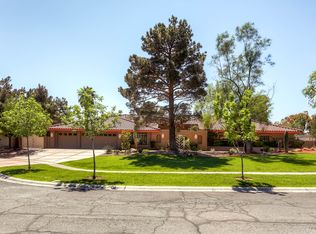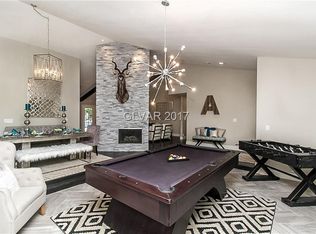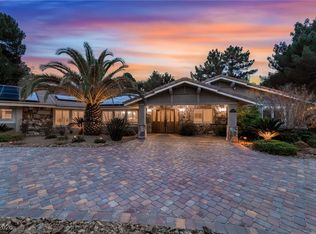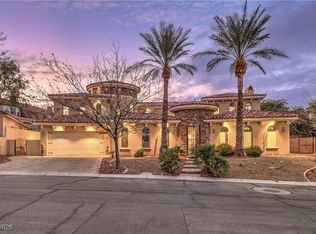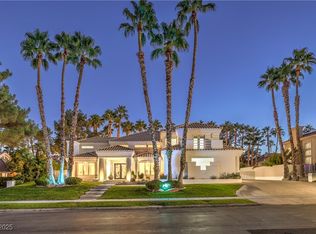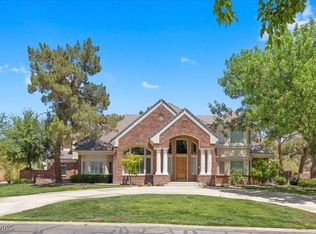AWESOME PRICE PER SQ FT! THIS VINTAGE CLASSIC CUSTOM HOME IS ONE OF A KIND IN THE GUARD GATED COMMUNITY OF QUAIL RIDGE ESTATES - NESTLED IN MASTER PLAN GREEN VALLEY OF HENDERSON. SOOTHING FOUNTAINS, 3 WATERFALLS & MATURE LANDSCAPING CREATE A PRIVATE OASIS. CHECK OUT THE 3D VIRTUAL TOUR, FLOORPLAN & DRONE FLY OVER. LOVELY SLATE FLOORING & BRAND NEW CARPET T/O. MAGNIFICENT HAND BLOWN GLASS CHANDELIER IN HIGH CEILING ENTRY, HANDMADE BACKSPLASH, SUB ZERO REFRIGERATOR, WOLF GAS RANGE/OVEN, THERMIDOR OVENS, ISLAND WITH COOKTOP, SINK, & DEEP FRYER. SEPARATE HIGH CAPACITY ICE MAKER. 2 SAMSUNG WASHERS/DRYERS. THEATRE TIERED SEATING, EPSON PROJECTOR. 1ST FLOOR PRIMARY BEDROOM W/FIRPLACE, ACCESS TO POOL, SPA, OUTDOOR BATH, & KOI POND. LED BACKLIT QUARTZITE COUNTERTOPS, DOLPHIN FILLS 72 GAL FREESTANDING TUB, STEAM SHOWER. SALT WATER POOL W/BEACH ENTRIES & WATERFALL. FENCED GARDEN AREA WITH IRRIGATED CONTAINERS.CENTRAL COURTYARD W/BUILT-IN BBQ & RETRACTABLE AWNING. BUYER VERIFY ALL INFO/SCHOOLS.
Active
$1,625,000
1 Quail Run Rd, Henderson, NV 89014
4beds
5,542sqft
Est.:
Single Family Residence
Built in 1984
0.56 Acres Lot
$1,532,300 Zestimate®
$293/sqft
$560/mo HOA
What's special
Soothing fountainsIrrigated containersEpson projectorBeach entriesSalt water poolKoi pondTheatre tiered seating
- 88 days |
- 2,764 |
- 206 |
Zillow last checked: 8 hours ago
Listing updated: January 08, 2026 at 02:29pm
Listed by:
Patricia Annis BS.0015539 702-451-8700,
Nicklin Prop Mgmt & Inv Inc
Source: LVR,MLS#: 2727726 Originating MLS: Greater Las Vegas Association of Realtors Inc
Originating MLS: Greater Las Vegas Association of Realtors Inc
Tour with a local agent
Facts & features
Interior
Bedrooms & bathrooms
- Bedrooms: 4
- Bathrooms: 4
- Full bathrooms: 3
- 1/2 bathrooms: 1
Primary bedroom
- Description: Bedroom With Bath Downstairs,Downstairs,Pbr Separate From Other,Walk-In Closet(s)
- Dimensions: 18X23
Bedroom 2
- Description: Closet,Downstairs,Mirrored Door,With Bath
- Dimensions: 12X18
Bedroom 3
- Description: Ceiling Fan,Ceiling Light,Closet,Mirrored Door,Upstairs,With Bath
- Dimensions: 18X19
Bedroom 4
- Description: Ceiling Fan,Ceiling Light,Closet,Mirrored Door,Upstairs,With Bath
- Dimensions: 13X18
Primary bathroom
- Description: Separate Shower,Separate Tub,Steam Shower
Dining room
- Description: Formal Dining Room,Vaulted Ceiling
- Dimensions: 13X19
Family room
- Description: Built-in Bookcases,Separate Family Room,Upstairs,Vaulted Ceiling
- Dimensions: 36X26
Kitchen
- Description: Breakfast Nook/Eating Area,Butler Pantry,Granite Countertops,Lighting Recessed,Marble/Stone Flooring,Vaulted Ceiling,Walk-in Pantry
Living room
- Description: Formal,Rear,Vaulted Ceiling
- Dimensions: 25X28
Media room
- Description: Downstairs
- Dimensions: 15X18
Heating
- Central, Gas, Multiple Heating Units
Cooling
- Central Air, Electric, Refrigerated, 2 Units
Appliances
- Included: Built-In Electric Oven, Double Oven, Dryer, Dishwasher, Electric Cooktop, Disposal, Gas Range, Gas Water Heater, Microwave, Refrigerator, Water Heater, Washer
- Laundry: Cabinets, Gas Dryer Hookup, Main Level, Laundry Room, Sink
Features
- Bedroom on Main Level, Ceiling Fan(s), Primary Downstairs, Window Treatments
- Flooring: Carpet, Marble, Tile
- Windows: Blinds, Double Pane Windows, Plantation Shutters
- Number of fireplaces: 3
- Fireplace features: Free Standing, Gas, Living Room, Primary Bedroom, Outside, Wood Burning
Interior area
- Total structure area: 5,542
- Total interior livable area: 5,542 sqft
Video & virtual tour
Property
Parking
- Total spaces: 3
- Parking features: Attached, Finished Garage, Garage, Garage Door Opener, Inside Entrance, Private, Shelves, Storage
- Attached garage spaces: 3
Features
- Stories: 2
- Patio & porch: Covered, Patio
- Exterior features: Built-in Barbecue, Barbecue, Courtyard, Patio, Private Yard, Awning(s), Sprinkler/Irrigation, Water Feature
- Has private pool: Yes
- Pool features: Gas Heat, Salt Water, Waterfall
- Has spa: Yes
- Spa features: Above Ground
- Fencing: Block,Back Yard
Lot
- Size: 0.56 Acres
- Features: 1/4 to 1 Acre Lot, Corner Lot, Cul-De-Sac, Drip Irrigation/Bubblers, Garden, Irregular Lot, Landscaped, No Rear Neighbors, Synthetic Grass, Sprinklers Timer, Trees
Details
- Parcel number: 17806414018
- Zoning description: Single Family
- Horse amenities: None
Construction
Type & style
- Home type: SingleFamily
- Architectural style: Two Story
- Property subtype: Single Family Residence
Materials
- Frame, Stucco
- Roof: Pitched,Tile
Condition
- Resale
- Year built: 1984
Utilities & green energy
- Electric: Photovoltaics None
- Sewer: Public Sewer
- Water: Public
- Utilities for property: Cable Available, Underground Utilities
Green energy
- Energy efficient items: Windows
Community & HOA
Community
- Security: Security System Owned, Gated Community
- Subdivision: Quail Ridge Estate
HOA
- Has HOA: Yes
- Amenities included: Basketball Court, Gated, Guard, Tennis Court(s)
- Services included: Association Management, Maintenance Grounds, Recreation Facilities, Reserve Fund, Security
- HOA fee: $560 monthly
- HOA name: QUAIL RIDGE POA
- HOA phone: 702-222-2391
Location
- Region: Henderson
Financial & listing details
- Price per square foot: $293/sqft
- Tax assessed value: $939,291
- Annual tax amount: $7,196
- Date on market: 10/15/2025
- Listing agreement: Exclusive Agency
- Listing terms: Cash,Conventional
- Ownership: Single Family Residential
Estimated market value
$1,532,300
$1.46M - $1.61M
$6,283/mo
Price history
Price history
| Date | Event | Price |
|---|---|---|
| 10/15/2025 | Listed for sale | $1,625,000$293/sqft |
Source: | ||
| 10/15/2025 | Listing removed | $1,625,000$293/sqft |
Source: | ||
| 10/3/2025 | Price change | $1,625,000-1.9%$293/sqft |
Source: | ||
| 8/12/2025 | Price change | $1,657,058-0.3%$299/sqft |
Source: | ||
| 7/31/2025 | Price change | $1,662,600-0.7%$300/sqft |
Source: | ||
Public tax history
Public tax history
| Year | Property taxes | Tax assessment |
|---|---|---|
| 2025 | $7,196 -1.8% | $328,752 +3.6% |
| 2024 | $7,326 +8% | $317,206 +24.6% |
| 2023 | $6,784 +8% | $254,635 +2.6% |
Find assessor info on the county website
BuyAbility℠ payment
Est. payment
$9,666/mo
Principal & interest
$7873
Property taxes
$664
Other costs
$1129
Climate risks
Neighborhood: Green Valley North
Nearby schools
GreatSchools rating
- 7/10Nate Mack Elementary SchoolGrades: PK-5Distance: 0.2 mi
- 6/10Barbara And Hank Greenspun Junior High SchoolGrades: 6-8Distance: 2.2 mi
- 6/10Green Valley High SchoolGrades: 9-12Distance: 2.2 mi
Schools provided by the listing agent
- Elementary: Mack, Nate,Mack, Nate
- Middle: Greenspun
- High: Green Valley
Source: LVR. This data may not be complete. We recommend contacting the local school district to confirm school assignments for this home.
- Loading
- Loading
