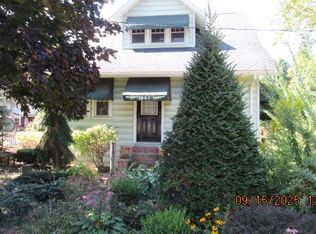Abundant natural light & custom woodwork abound in this home. The 1st floor has a living room with bay window, skylight & ceiling fan along a with a kitchen & dining area that have tile & hardwood floors. Both front & back doors have vestibules serving as mini-mudrooms. The right side of 1st floor is a former mother-in-law suite; it has potential as a 1st-floor master suite w/ full bath & walk-in closet or could be his & her offices or use one as a playroom. The 2nd floor has 3 bedrooms & a full bath. You'll just love the beautiful cathedral ceiling w/ skylight in one of the bedrooms. The partial basement contains a laundry room that's shared w/ a newer furnace & hot water tank. The back porch is covered, w/ varnished tongue-in-groove ceiling & opens to the yard. The side-courtyard is bounded by tall shrubs & neighbors' fencing for privacy & has fire ring for those relaxing evenings. Call today for your showing on this home in a great, family-friendly neighborhood.
This property is off market, which means it's not currently listed for sale or rent on Zillow. This may be different from what's available on other websites or public sources.

