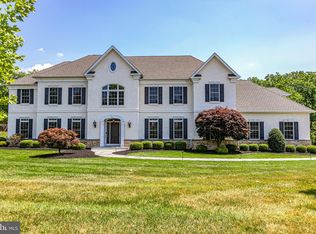Don't miss this elegant English Manor estate home located in Hidden Creek. This custom development in Upper Holland features 7 luxury homes with timeless style and curb appeal. A spectacular front lawn provides an ideal backdrop for its refined landscape and stone walkway. A gracious entry foyer gives way to hardwood floors that grace the entire main level with a sweeping view of formal living and dining room. Columned 2 story Family Room is highlighted by exquisite crystal lighting, coffered ceiling, and fireplace. The family room is open to a gourmet kitchen with high-end appliances: Sub-Zero refrigerator, Sub-Zero wine cooler, Wolf oven, and Wolf 6-burner range. The kitchen also features abundant custom cabinetry, a massive granite center island with seating, and large breakfast room overlooking the rear yard, complete with access to rear deck. A French doored study, laundry room and half bath complete the first floor. Exquisite details reminiscent of old world craftsmanship abound, including raised panel wainscoting, deep crown molding, substantial mill work, dramatic lighting, and back stairs. The master bedroom suite is a spa-like retreat with a luxurious bath, sitting room, and closet wing with 2 walk-in closets and built in dressing area with rich wood details. A bedroom with full bath, and two additional bedrooms with large Jack-and-Jill bath complete the second floor. The finished daylight walk out basement offers a home theater, billiard room with wet bar, lounge with fireplace, 5th bedroom room, and full bath. Perfect for entertaining! Heated 3 car garage, central vac, a security system and in ground sprinkler system are some of the many features within. The area has great commuter access to major routes in PA and NJ, nearby shopping and conveniences. Come see this luxurious home today!
This property is off market, which means it's not currently listed for sale or rent on Zillow. This may be different from what's available on other websites or public sources.

