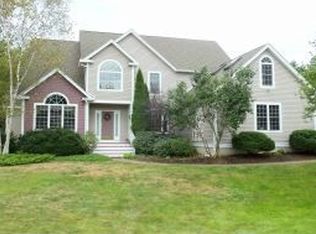Closed
Listed by:
Anne Lane,
RE/MAX Realty One 603-294-2025,
Karen E LeMire,
RE/MAX Realty One
Bought with: Red Post Realty
$945,000
1 Red Fox Road, North Hampton, NH 03862
4beds
3,302sqft
Single Family Residence
Built in 1996
2.04 Acres Lot
$956,800 Zestimate®
$286/sqft
$4,991 Estimated rent
Home value
$956,800
$890,000 - $1.03M
$4,991/mo
Zestimate® history
Loading...
Owner options
Explore your selling options
What's special
Imagine living in an established cul-de-sac in the sought-after Winnicut Woods in North Hampton, NH! This subdivision has access to a Green Belt conservation area of 200 acres of marked wetlands, wildlife & hiking trails AND is located just 8 miles to NH's stunning coastline & public beaches! Positioned on a 2-acre well-landscaped corner lot, this home features a friendly farmer's porch front entry w/ a grand 2nd story porch above. The oversized attached garage leads to the main level w/ tile & gleaming HW floors. Your corner office/den is to the right, generous foyer leading upstairs ahead & family room featuring a fireplace w/ built-ins that has open access to the granite/wood eat-in kitchen to your left. Beyond one of 4 interior French doors, you'll enjoy entertaining in the elegant dining/living room. The lg east-facing deck has been converted to an enclosed porch that has access to a useful grilling deck. Upstairs, you'll find the primary suite w/ walk-in closet, tiled shower & jetted tub, 2 front-facing bedrooms, full bath & generous 4th bedroom w/ 2 closets above the garage.The walk out basement opens to a fenced area leading to the driveway & a finished windowed living area w/ radiant-heated tiled floors & 3/4 bath. The utility room offers plenty of storage space for your extra gear. New double-pane Anderson windows throughout PLUS solar panels keep energy costs low while living well! Close to Rte 1 & 95. Showings begin at Open Houses Fri 6/27 4-6pm & Sat/Sun 11-1.
Zillow last checked: 8 hours ago
Listing updated: August 20, 2025 at 06:28am
Listed by:
Anne Lane,
RE/MAX Realty One 603-294-2025,
Karen E LeMire,
RE/MAX Realty One
Bought with:
Rob Saulnier
Red Post Realty
Source: PrimeMLS,MLS#: 5048492
Facts & features
Interior
Bedrooms & bathrooms
- Bedrooms: 4
- Bathrooms: 4
- Full bathrooms: 2
- 3/4 bathrooms: 1
- 1/2 bathrooms: 1
Heating
- Oil, Solar, Baseboard, Hot Water, Zoned, Radiant Floor, Wood Stove
Cooling
- None
Appliances
- Included: Dishwasher, Disposal, Dryer, Microwave, Electric Range, Refrigerator, Trash Compactor, Washer, Water Heater off Boiler, Other Water Heater
- Laundry: 1st Floor Laundry
Features
- Ceiling Fan(s), Kitchen Island, Kitchen/Dining, Kitchen/Family, Living/Dining, Primary BR w/ BA, Vaulted Ceiling(s), Walk-In Closet(s), Smart Thermostat
- Flooring: Carpet, Combination, Hardwood, Tile
- Windows: Blinds, Screens, Double Pane Windows
- Basement: Climate Controlled,Daylight,Full,Partially Finished,Interior Stairs,Storage Space,Walkout,Interior Access,Exterior Entry,Interior Entry
- Attic: Pull Down Stairs
- Number of fireplaces: 1
- Fireplace features: 1 Fireplace
Interior area
- Total structure area: 4,355
- Total interior livable area: 3,302 sqft
- Finished area above ground: 2,658
- Finished area below ground: 644
Property
Parking
- Total spaces: 6
- Parking features: Paved, Auto Open, Direct Entry, Driveway, Garage, Parking Spaces 6+, Attached
- Garage spaces: 2
- Has uncovered spaces: Yes
Accessibility
- Accessibility features: 1st Floor 1/2 Bathroom, 1st Floor Hrd Surfce Flr, Laundry Access w/No Steps, Grab Bars in Bathroom, Paved Parking, 1st Floor Laundry
Features
- Levels: Two
- Stories: 2
- Patio & porch: Covered Porch, Enclosed Porch
- Exterior features: Balcony, Deck, Garden, Natural Shade
- Has spa: Yes
- Spa features: Bath
- Fencing: Partial
Lot
- Size: 2.04 Acres
- Features: Corner Lot, Country Setting, Landscaped, Level, Subdivided, Walking Trails, Wooded, Abuts Conservation, Near Golf Course, Near Shopping
Details
- Parcel number: NHTNM22B22L20
- Zoning description: RES
Construction
Type & style
- Home type: SingleFamily
- Architectural style: Colonial
- Property subtype: Single Family Residence
Materials
- Clapboard Exterior, Wood Siding
- Foundation: Concrete
- Roof: Asphalt Shingle
Condition
- New construction: No
- Year built: 1996
Utilities & green energy
- Electric: 200+ Amp Service, Circuit Breakers
- Sewer: 1500+ Gallon, Private Sewer
- Utilities for property: Underground Utilities
Community & neighborhood
Security
- Security features: Carbon Monoxide Detector(s), HW/Batt Smoke Detector
Location
- Region: North Hampton
- Subdivision: Winnicut Woods
Other
Other facts
- Road surface type: Paved
Price history
| Date | Event | Price |
|---|---|---|
| 8/20/2025 | Sold | $945,000+2.2%$286/sqft |
Source: | ||
| 7/25/2025 | Contingent | $925,000$280/sqft |
Source: | ||
| 6/25/2025 | Listed for sale | $925,000+225.7%$280/sqft |
Source: | ||
| 2/18/1997 | Sold | $284,000$86/sqft |
Source: Public Record Report a problem | ||
Public tax history
| Year | Property taxes | Tax assessment |
|---|---|---|
| 2024 | $10,815 +2.8% | $844,900 |
| 2023 | $10,519 +11.7% | $844,900 +54.1% |
| 2022 | $9,416 +1.5% | $548,400 |
Find assessor info on the county website
Neighborhood: 03862
Nearby schools
GreatSchools rating
- 7/10North Hampton SchoolGrades: PK-8Distance: 2.6 mi
- 6/10Winnacunnet High SchoolGrades: 9-12Distance: 5 mi
Schools provided by the listing agent
- Elementary: North Hampton School
- Middle: North Hampton School
- High: Winnacunnet High School
- District: North Hampton
Source: PrimeMLS. This data may not be complete. We recommend contacting the local school district to confirm school assignments for this home.
Get a cash offer in 3 minutes
Find out how much your home could sell for in as little as 3 minutes with a no-obligation cash offer.
Estimated market value$956,800
Get a cash offer in 3 minutes
Find out how much your home could sell for in as little as 3 minutes with a no-obligation cash offer.
Estimated market value
$956,800
