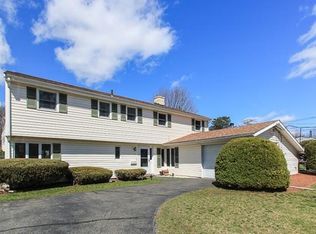Sold for $690,000
$690,000
1 Reed Rd, Peabody, MA 01960
3beds
2,000sqft
Single Family Residence
Built in 1958
10,001 Square Feet Lot
$694,900 Zestimate®
$345/sqft
$3,622 Estimated rent
Home value
$694,900
$639,000 - $757,000
$3,622/mo
Zestimate® history
Loading...
Owner options
Explore your selling options
What's special
Welcome home! Don’t miss this move-in ready 3-bedroom, 2-bath ranch in Peabody’s sought-after Centerville neighborhood—offering updated comfort, single-level living, and a prime location close to everything. The open-concept kitchen and dining area offers an ideal setting for gatherings, featuring a center island, updated cabinetry, and seamless flow into the main living space. The inviting living room showcases a cathedral ceiling with exposed beams, creating a warm and spacious feel. A sliding glass door leads to the fully fenced backyard, complete with a patio and storage shed for added convenience. The home includes three comfortable bedrooms, two full baths, and a versatile storage room—offering space and functionality for everyday living. This home has undergone numerous upgrades and is ready for its next owner to enjoy. Conveniently located near major routes, shopping, the Peabody Rail Trail and just minutes to downtown Peabody.
Zillow last checked: 8 hours ago
Listing updated: November 14, 2025 at 11:02am
Listed by:
Jill Colby Re 603-686-2269,
Good Deeds Realty Partners 978-423-4654
Bought with:
Wajd Humood Alsharif
eXp Realty
Source: MLS PIN,MLS#: 73437883
Facts & features
Interior
Bedrooms & bathrooms
- Bedrooms: 3
- Bathrooms: 2
- Full bathrooms: 2
- Main level bathrooms: 2
- Main level bedrooms: 3
Primary bedroom
- Features: Flooring - Laminate
- Level: Main,First
Bedroom 2
- Features: Flooring - Laminate
- Level: Main,First
Bedroom 3
- Features: Flooring - Laminate
- Level: Main,First
Bathroom 1
- Features: Bathroom - Full, Bathroom - With Tub & Shower, Flooring - Stone/Ceramic Tile
- Level: Main,First
Bathroom 2
- Features: Bathroom - Full, Bathroom - With Shower Stall
- Level: Main,First
Dining room
- Features: Flooring - Laminate, Remodeled, Slider
- Level: Main,First
Kitchen
- Features: Flooring - Laminate, Dining Area, Countertops - Upgraded, Kitchen Island, Cabinets - Upgraded, Recessed Lighting, Remodeled
- Level: Main,First
Living room
- Features: Cathedral Ceiling(s), Flooring - Laminate, Exterior Access, Slider
- Level: Main,First
Heating
- Baseboard, Oil
Cooling
- Wall Unit(s)
Appliances
- Included: Water Heater, Range, Dishwasher, Disposal, Refrigerator
- Laundry: Main Level, Electric Dryer Hookup, Washer Hookup, First Floor
Features
- Foyer, Internet Available - Unknown
- Flooring: Laminate, Flooring - Stone/Ceramic Tile
- Windows: Screens
- Has basement: No
- Has fireplace: No
Interior area
- Total structure area: 2,000
- Total interior livable area: 2,000 sqft
- Finished area above ground: 2,000
- Finished area below ground: 0
Property
Parking
- Total spaces: 5
- Parking features: Attached, Paved Drive, Paved
- Attached garage spaces: 1
- Uncovered spaces: 4
Features
- Patio & porch: Patio
- Exterior features: Patio, Rain Gutters, Storage, Screens, Fenced Yard
- Fencing: Fenced
Lot
- Size: 10,001 sqft
- Features: Corner Lot, Level
Details
- Parcel number: M:0061 B:0058,2102036
- Zoning: R1B
Construction
Type & style
- Home type: SingleFamily
- Architectural style: Ranch
- Property subtype: Single Family Residence
Materials
- Frame
- Foundation: Slab
- Roof: Shingle
Condition
- Year built: 1958
Utilities & green energy
- Electric: Circuit Breakers
- Sewer: Public Sewer
- Water: Public
- Utilities for property: for Electric Range, for Electric Dryer, Washer Hookup
Community & neighborhood
Community
- Community features: Public Transportation, Shopping, Walk/Jog Trails, Medical Facility, Bike Path, Highway Access, Public School
Location
- Region: Peabody
- Subdivision: Centerfield
Other
Other facts
- Road surface type: Paved
Price history
| Date | Event | Price |
|---|---|---|
| 11/14/2025 | Sold | $690,000+2.2%$345/sqft |
Source: MLS PIN #73437883 Report a problem | ||
| 10/1/2025 | Listed for sale | $674,900+87.5%$337/sqft |
Source: MLS PIN #73437883 Report a problem | ||
| 8/6/2018 | Sold | $360,000-5.2%$180/sqft |
Source: Public Record Report a problem | ||
| 6/12/2018 | Pending sale | $379,900$190/sqft |
Source: Gannon Real Estate #72337799 Report a problem | ||
| 6/1/2018 | Listed for sale | $379,900+131.6%$190/sqft |
Source: Gannon Real Estate #72337799 Report a problem | ||
Public tax history
| Year | Property taxes | Tax assessment |
|---|---|---|
| 2025 | $5,584 +0.9% | $603,000 -0.6% |
| 2024 | $5,535 +7.4% | $606,900 +12.1% |
| 2023 | $5,153 | $541,300 |
Find assessor info on the county website
Neighborhood: 01960
Nearby schools
GreatSchools rating
- NACenter Elementary SchoolGrades: K-5Distance: 0.7 mi
- 4/10J Henry Higgins Middle SchoolGrades: 6-8Distance: 1 mi
- 3/10Peabody Veterans Memorial High SchoolGrades: 9-12Distance: 1.2 mi
Schools provided by the listing agent
- Elementary: Center
- Middle: Higgins
- High: Peabody Veterans Memorial
Source: MLS PIN. This data may not be complete. We recommend contacting the local school district to confirm school assignments for this home.
Get a cash offer in 3 minutes
Find out how much your home could sell for in as little as 3 minutes with a no-obligation cash offer.
Estimated market value$694,900
Get a cash offer in 3 minutes
Find out how much your home could sell for in as little as 3 minutes with a no-obligation cash offer.
Estimated market value
$694,900
