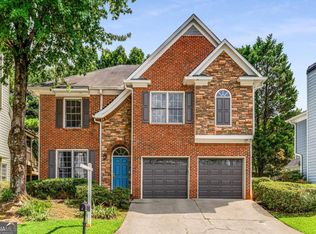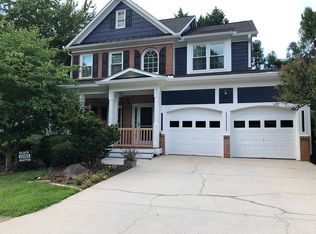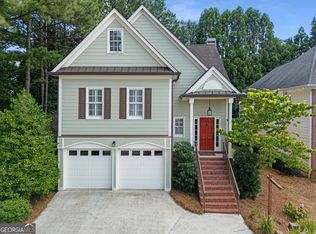This well-maintained home has 3 bedrooms & 2.5 baths. Bamboo flrs, crown moldings, plantation shutters & wd blinds thru out home. Office/bonus rm w/french doors. LR includes beautiful, custom built-in cabinetry & gas fireplace. Sep. DR. Eat-in kitchen w/granite c'tops, white cabinets, tile backsplash, pantry & bar area. Master suite includes large walk-in closet w/custom closet systems, double vanities w/sep. shower & garden tub. Secondary BRs have custom closet shelving to maximize storage. Large finished rm above garage makes excellent playrm, teen hangout or office. 2 car garage w/storage. Patio & fenced backyard. New roof and tankless water heater installed in 2018. Great neighborhood, within walking distance to Glennwood Elementary and downtown Decatur. Easy drive to CDC, Emory and the VA hospital. NO SHOWINGS UNTIL SATURDAY, JUNE 6.
This property is off market, which means it's not currently listed for sale or rent on Zillow. This may be different from what's available on other websites or public sources.


