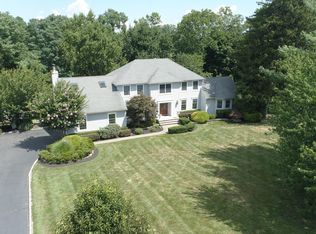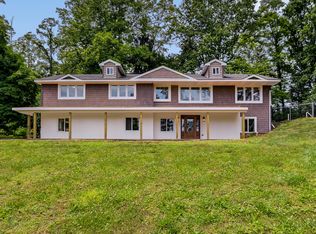Sold for $1,210,221 on 06/30/25
$1,210,221
1 Ridge Hill Way, Holmdel, NJ 07733
5beds
3,806sqft
Single Family Residence
Built in 1988
1.07 Acres Lot
$1,246,100 Zestimate®
$318/sqft
$5,919 Estimated rent
Home value
$1,246,100
$1.15M - $1.36M
$5,919/mo
Zestimate® history
Loading...
Owner options
Explore your selling options
What's special
Welcome to 1 Ridge Hill Way, a beautifully designed 5-bedroom, 3.5-bathroom home nestled on a 1.07-acre corner lot in one of Holmdel's most desirable neighborhoods. This exceptional property offers an open floor plan with spacious living areas, perfect for modern living and entertaining. The heart of the home is the newly renovated kitchen (just 3 years old), featuring stainless steel appliances, sleek cabinetry, and ample granite counter space - a chef's dream! The first floor includes a bedroom, ideal for guests or multi-generational living. Upstairs, you'll find four generously sized bedrooms, including a primary suite with a massive walk-in closet and a versatile sitting room—perfect as a home gym, office, or relaxation space. The fully finished walk-out lower level is an entertainer's delight, complete with a half bathroom and endless possibilities for a game room, theater, or additional living space. Step outside to your private saltwater gunite heated pool, surrounded by trees for the upmost privacy, and enjoy outdoor gatherings on the Trex deck. With easy access to major transportationtrain, bus, ferry, and the Garden State Parkwaythis home offers both convenience and luxury. Bring your imagination and make this stunning property your own!
Zillow last checked: 8 hours ago
Listing updated: July 02, 2025 at 01:58pm
Listed by:
Christian Giamanco 732-996-1292,
EXP Realty,
Diandra Boland 848-525-8534,
EXP Realty
Bought with:
Lilly Shamam, 2192655
Keller Williams Realty East Monmouth
Viviana Mejia, 1648582
Keller Williams Realty East Monmouth
Source: MoreMLS,MLS#: 22513782
Facts & features
Interior
Bedrooms & bathrooms
- Bedrooms: 5
- Bathrooms: 4
- Full bathrooms: 3
- 1/2 bathrooms: 1
Bedroom
- Area: 130
- Dimensions: 13 x 10
Bedroom
- Area: 196
- Dimensions: 14 x 14
Bedroom
- Area: 196
- Dimensions: 14 x 14
Bedroom
- Area: 120
- Dimensions: 12 x 10
Other
- Area: 308
- Dimensions: 22 x 14
Bonus room
- Area: 308
- Dimensions: 22 x 14
Dining room
- Area: 252
- Dimensions: 18 x 14
Family room
- Area: 300
- Dimensions: 20 x 15
Foyer
- Area: 196
- Dimensions: 14 x 14
Kitchen
- Area: 330
- Dimensions: 22 x 15
Laundry
- Area: 48
- Dimensions: 8 x 6
Living room
- Area: 252
- Dimensions: 18 x 14
Office
- Area: 96
- Dimensions: 16 x 6
Other
- Area: 525
- Dimensions: 35 x 15
Rec room
- Area: 728
- Dimensions: 28 x 26
Heating
- Natural Gas, Forced Air, 2 Zoned Heat
Cooling
- 2 Zoned AC
Features
- Dec Molding, Recessed Lighting
- Flooring: Ceramic Tile, Marble, Wood
- Windows: Thermal Window
- Basement: Finished,Walk-Out Access
- Attic: Pull Down Stairs
- Number of fireplaces: 1
Interior area
- Total structure area: 3,806
- Total interior livable area: 3,806 sqft
Property
Parking
- Total spaces: 2
- Parking features: Asphalt
- Attached garage spaces: 2
Features
- Stories: 2
- Exterior features: Swimming
- Has private pool: Yes
- Pool features: Gunite, Heated, In Ground
Lot
- Size: 1.07 Acres
- Features: Corner Lot, Oversized
Details
- Parcel number: 20000502300001
- Zoning description: Residential, Single Family
Construction
Type & style
- Home type: SingleFamily
- Architectural style: Colonial
- Property subtype: Single Family Residence
Condition
- New construction: No
- Year built: 1988
Utilities & green energy
- Sewer: Public Sewer
Community & neighborhood
Location
- Region: Holmdel
- Subdivision: None
HOA & financial
HOA
- Has HOA: No
Price history
| Date | Event | Price |
|---|---|---|
| 6/30/2025 | Sold | $1,210,221+0.9%$318/sqft |
Source: | ||
| 5/21/2025 | Pending sale | $1,199,000$315/sqft |
Source: | ||
| 5/12/2025 | Listed for sale | $1,199,000-6%$315/sqft |
Source: | ||
| 5/8/2025 | Listing removed | $1,275,000$335/sqft |
Source: | ||
| 4/18/2025 | Pending sale | $1,275,000$335/sqft |
Source: | ||
Public tax history
| Year | Property taxes | Tax assessment |
|---|---|---|
| 2025 | $19,782 +9.3% | $1,255,200 +9.3% |
| 2024 | $18,091 +1.7% | $1,147,900 +5% |
| 2023 | $17,790 +6.3% | $1,093,400 +18.4% |
Find assessor info on the county website
Neighborhood: 07733
Nearby schools
GreatSchools rating
- 9/10Indian Hill SchoolGrades: 4-6Distance: 1.7 mi
- 6/10William Satz Intermediate SchoolGrades: 7-8Distance: 1.7 mi
- 7/10Holmdel High SchoolGrades: 9-12Distance: 1.8 mi
Schools provided by the listing agent
- Middle: William R. Satz
Source: MoreMLS. This data may not be complete. We recommend contacting the local school district to confirm school assignments for this home.

Get pre-qualified for a loan
At Zillow Home Loans, we can pre-qualify you in as little as 5 minutes with no impact to your credit score.An equal housing lender. NMLS #10287.
Sell for more on Zillow
Get a free Zillow Showcase℠ listing and you could sell for .
$1,246,100
2% more+ $24,922
With Zillow Showcase(estimated)
$1,271,022
