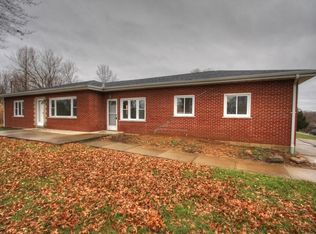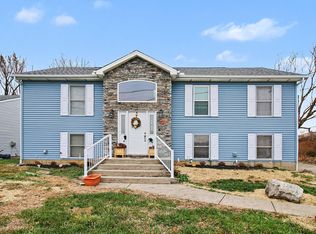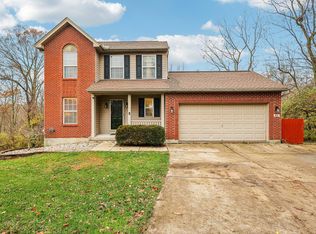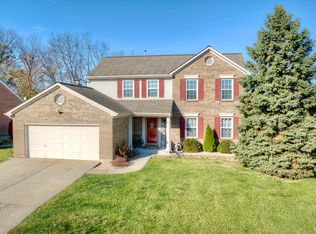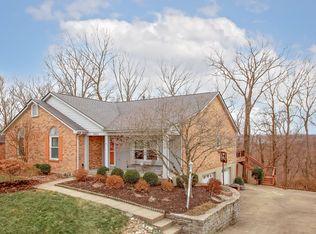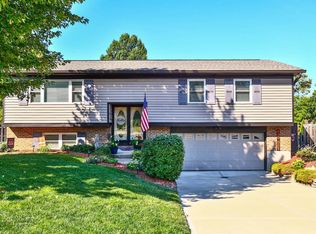This single-family home offers approximately 2,400 square feet of living space with four bedrooms and two bathrooms. The residence features a solar system, providing a sustainable energy solution, as well as an inviting pool for hot summer days.
The home's layout provides ample space and flexibility, with four well-appointed bedrooms accommodating a variety of living needs. The primary bedroom offers a private retreat, while the additional bedrooms provide comfortable spaces for guests or household members.
The two bathrooms are thoughtfully designed, offering modern fixtures and finishes to create a spa-like atmosphere. The property's amenities, including the solar system and pool, enhance the overall living experience, promoting energy efficiency and opportunities for relaxation and recreation.
The home's features and characteristics make it an ideal setting for a range of prospective residents, catering to diverse living preferences and requirements. Two-car oversized garage and an outbuilding are great for storage. The home has an extra concrete driveway for
extra parking, boat, or an RV. Home has a generator with a backup battery. Surround sound in the living room. Black stainless appliances. newer roof
For sale
$330,000
1 Ridgeport Dr, Covington, KY 41017
4beds
1,790sqft
Est.:
Single Family Residence, Residential
Built in 1996
0.26 Acres Lot
$-- Zestimate®
$184/sqft
$-- HOA
What's special
- 17 days |
- 2,060 |
- 57 |
Zillow last checked: 8 hours ago
Listing updated: January 14, 2026 at 09:29am
Listed by:
Kathy Sandel 859-380-9442,
Coldwell Banker Realty FM
Source: NKMLS,MLS#: 639029
Tour with a local agent
Facts & features
Interior
Bedrooms & bathrooms
- Bedrooms: 4
- Bathrooms: 2
- Full bathrooms: 2
Primary bedroom
- Level: First
- Area: 224
- Dimensions: 16 x 14
Bedroom 2
- Level: First
- Area: 120
- Dimensions: 12 x 10
Bedroom 3
- Level: First
- Area: 121
- Dimensions: 11 x 11
Bedroom 4
- Level: First
- Area: 100
- Dimensions: 10 x 10
Breakfast room
- Level: First
- Area: 84
- Dimensions: 12 x 7
Dining room
- Level: First
- Area: 132
- Dimensions: 12 x 11
Great room
- Level: First
- Area: 304
- Dimensions: 19 x 16
Kitchen
- Level: First
- Area: 108
- Dimensions: 12 x 9
Laundry
- Level: First
- Area: 80
- Dimensions: 10 x 8
Heating
- Has Heating (Unspecified Type)
Cooling
- Central Air
Appliances
- Included: Stainless Steel Appliance(s), Electric Range, Dishwasher, Microwave, Refrigerator
- Laundry: Electric Dryer Hookup, Laundry Room, Main Level, Washer Hookup
Features
- Kitchen Island, Walk-In Closet(s), Storage, Entrance Foyer, Eat-in Kitchen, Double Vanity, Crown Molding, Ceiling Fan(s)
- Doors: Multi Panel Doors
- Windows: Vinyl Clad Window(s)
Interior area
- Total structure area: 2,400
- Total interior livable area: 1,790 sqft
Property
Parking
- Total spaces: 2
- Parking features: Driveway, Garage, Garage Door Opener, Garage Faces Front, Heated Garage, On Street, Oversized
- Garage spaces: 2
- Has uncovered spaces: Yes
Features
- Levels: One
- Stories: 1
- Patio & porch: Patio, Porch
- Exterior features: Private Yard, Fire Pit, Lighting
- Pool features: Above Ground
- Fencing: Chain Link,Full
- Has view: Yes
- View description: Neighborhood
Lot
- Size: 0.26 Acres
- Dimensions: 11,250
- Features: Cul-De-Sac, Level
Details
- Additional structures: Pergola, Outbuilding, Shed(s)
- Parcel number: 0450000018.01
- Zoning description: Residential
- Other equipment: Sump Pump
Construction
Type & style
- Home type: SingleFamily
- Architectural style: Ranch
- Property subtype: Single Family Residence, Residential
Materials
- Brick
- Foundation: Poured Concrete
- Roof: Shingle
Condition
- Existing Structure
- New construction: No
- Year built: 1996
Utilities & green energy
- Sewer: Public Sewer
- Water: Public
- Utilities for property: Cable Available, Natural Gas Available, Sewer Available, Water Available
Community & HOA
Community
- Security: Closed Circuit Camera(s), Smoke Detector(s)
HOA
- Has HOA: No
Location
- Region: Covington
Financial & listing details
- Price per square foot: $184/sqft
- Tax assessed value: $212,500
- Annual tax amount: $2,321
- Date on market: 1/6/2026
- Cumulative days on market: 120 days
- Road surface type: Paved
Estimated market value
Not available
Estimated sales range
Not available
Not available
Price history
Price history
| Date | Event | Price |
|---|---|---|
| 1/7/2026 | Listed for sale | $330,000$184/sqft |
Source: | ||
| 11/27/2025 | Listing removed | $330,000$184/sqft |
Source: | ||
| 10/20/2025 | Listed for sale | $330,000$184/sqft |
Source: | ||
| 9/10/2025 | Pending sale | $330,000$184/sqft |
Source: | ||
| 9/5/2025 | Price change | $330,000-7%$184/sqft |
Source: | ||
Public tax history
Public tax history
| Year | Property taxes | Tax assessment |
|---|---|---|
| 2022 | $2,321 +66.4% | $212,500 +70% |
| 2021 | $1,394 -26.3% | $125,000 |
| 2020 | $1,893 | $125,000 |
Find assessor info on the county website
BuyAbility℠ payment
Est. payment
$1,965/mo
Principal & interest
$1582
Property taxes
$267
Home insurance
$116
Climate risks
Neighborhood: 41017
Nearby schools
GreatSchools rating
- 9/10Taylor Mill Elementary SchoolGrades: PK-5Distance: 1.1 mi
- 6/10Woodland Middle SchoolGrades: 6-8Distance: 0.9 mi
- 6/10Scott High SchoolGrades: 9-12Distance: 1 mi
Schools provided by the listing agent
- Elementary: Taylor Mill Elementary
- Middle: Woodland Middle School
- High: Scott High
Source: NKMLS. This data may not be complete. We recommend contacting the local school district to confirm school assignments for this home.
