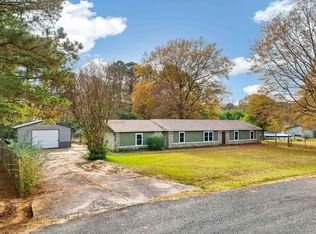Country living with all the conveniences of Conway. This home sits on approximately 1 acre in a quiet, peaceful neighborhood! Three bedroom, 2 full bath, Sunroom and a flex room that can be used as a 4th bedroom or office. Plenty of room inside and out! Has detached 2 car garage, storage building and carport area. Don't miss this one!
This property is off market, which means it's not currently listed for sale or rent on Zillow. This may be different from what's available on other websites or public sources.

