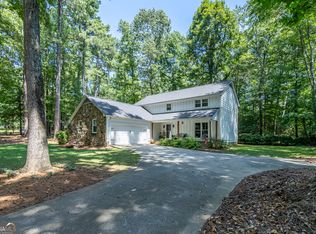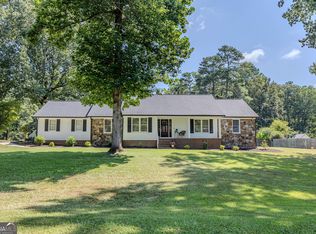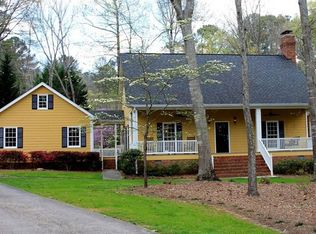Closed
$550,000
1 River Valley Ct SW, Rome, GA 30165
3beds
3,246sqft
Single Family Residence
Built in 1983
0.68 Acres Lot
$542,600 Zestimate®
$169/sqft
$2,663 Estimated rent
Home value
$542,600
$445,000 - $662,000
$2,663/mo
Zestimate® history
Loading...
Owner options
Explore your selling options
What's special
This well-maintained, picture-perfect one-level home down Horseleg Creek Road offers a comfortable and functional layout with 3 bedrooms and 2.5 bathrooms. The vaulted living room features a striking stone wood-burning fireplace, creating a warm and inviting focal point. The kitchen is highly functional, with elegant marble countertops and an open layout that flows directly into a charming keeping room. From the keeping room, there's easy access to the covered patio-making the home ideal for entertaining both indoors and out. The patio overlooks a beautifully landscaped and private backyard filled with thoughtfully selected plants, creating a serene, garden retreat. The two secondary bedrooms are generously sized and share a recently renovated and sophisticated bathroom. The large primary suite includes vaulted ceilings, his-and-her closets, sizeable bathroom, and a private laundry room for added convenience. Recent updates include a fully encapsulated crawlspace with a lifetime transferable warranty as well as exterior paint. A 5-station sprinkler system helps maintain the home's excellent curb appeal and lush lawn. This thoughtfully maintained, move-in-ready home blends charm, comfort, and practicality in one desirable package.
Zillow last checked: 8 hours ago
Listing updated: September 10, 2025 at 05:29am
Listed by:
Molly Steeves 706-506-4105,
Hardy Realty & Development Company
Bought with:
Jackie Harrington, 127929
Toles, Temple & Wright, Inc.
Source: GAMLS,MLS#: 10580464
Facts & features
Interior
Bedrooms & bathrooms
- Bedrooms: 3
- Bathrooms: 3
- Full bathrooms: 2
- 1/2 bathrooms: 1
- Main level bathrooms: 2
- Main level bedrooms: 3
Dining room
- Features: Separate Room
Kitchen
- Features: Breakfast Bar
Heating
- Natural Gas
Cooling
- Central Air
Appliances
- Included: Cooktop, Gas Water Heater, Microwave, Oven, Refrigerator, Stainless Steel Appliance(s)
- Laundry: Other
Features
- Beamed Ceilings, Double Vanity, Master On Main Level, Separate Shower, Soaking Tub, Tile Bath, Vaulted Ceiling(s)
- Flooring: Carpet, Hardwood, Tile
- Basement: None
- Number of fireplaces: 2
- Fireplace features: Living Room, Masonry
- Common walls with other units/homes: No Common Walls
Interior area
- Total structure area: 3,246
- Total interior livable area: 3,246 sqft
- Finished area above ground: 3,246
- Finished area below ground: 0
Property
Parking
- Parking features: Garage, Garage Door Opener
- Has garage: Yes
Features
- Levels: One
- Stories: 1
- Patio & porch: Patio
- Exterior features: Veranda
Lot
- Size: 0.68 Acres
- Features: Corner Lot
Details
- Additional structures: Shed(s)
- Parcel number: H15W 131
Construction
Type & style
- Home type: SingleFamily
- Architectural style: Traditional
- Property subtype: Single Family Residence
Materials
- Other
- Foundation: Pillar/Post/Pier
- Roof: Composition
Condition
- Resale
- New construction: No
- Year built: 1983
Utilities & green energy
- Electric: 220 Volts
- Sewer: Septic Tank
- Water: Public
- Utilities for property: Cable Available, Electricity Available, High Speed Internet, Natural Gas Available, Water Available
Community & neighborhood
Community
- Community features: None
Location
- Region: Rome
- Subdivision: River Place
HOA & financial
HOA
- Has HOA: No
- Services included: None
Other
Other facts
- Listing agreement: Exclusive Right To Sell
Price history
| Date | Event | Price |
|---|---|---|
| 9/2/2025 | Sold | $550,000-6.8%$169/sqft |
Source: | ||
| 8/20/2025 | Pending sale | $590,000$182/sqft |
Source: | ||
| 8/8/2025 | Listed for sale | $590,000$182/sqft |
Source: | ||
Public tax history
| Year | Property taxes | Tax assessment |
|---|---|---|
| 2024 | $4,176 +1.8% | $169,489 +4% |
| 2023 | $4,102 +9.3% | $162,961 +19% |
| 2022 | $3,754 +3.4% | $136,927 +7.8% |
Find assessor info on the county website
Neighborhood: 30165
Nearby schools
GreatSchools rating
- 6/10Alto Park Elementary SchoolGrades: PK-4Distance: 2.6 mi
- 7/10Coosa High SchoolGrades: 8-12Distance: 5.3 mi
- 8/10Coosa Middle SchoolGrades: 5-7Distance: 5.6 mi
Schools provided by the listing agent
- Elementary: Alto Park
- Middle: Coosa
- High: Coosa
Source: GAMLS. This data may not be complete. We recommend contacting the local school district to confirm school assignments for this home.
Get pre-qualified for a loan
At Zillow Home Loans, we can pre-qualify you in as little as 5 minutes with no impact to your credit score.An equal housing lender. NMLS #10287.


