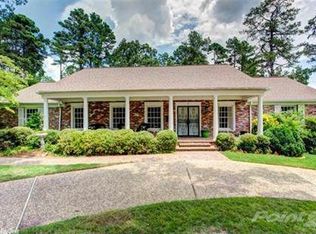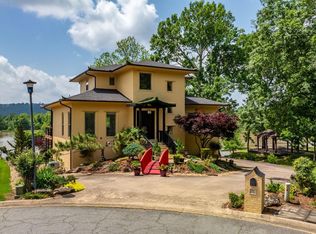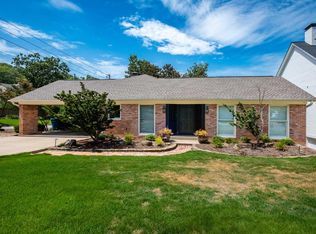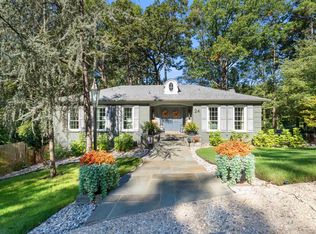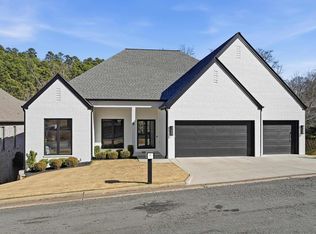Luxury River View Retreat in River Ridge! Discover your dream home nestled on 6.85 serene acres with breathtaking river views. This stunning property offers a perfect blend of elegance, comfort & outdoor living. Key features include a spacious primary suite and guest suite on the main level, private mother-in-law or guest suite with its own exterior entrance, complete with kitchenette and full bath. 14 x 48 (4.5' deep) lap pool with new decking, perfect for relaxing and entertaining. Elevator servicing all three levels for convenience and accessibility. Two car detached garage. Custom wood and steel decking on two levels. Whether you're seeking a peaceful retreat or a place to host friends and family, this exceptional property offers it all. Don't miss out on this unique opportunity-schedule your private tour today! Home built by Jack Hartsell. Third bedroom is in the apartment. NEW CARPET in bedrooms and apartment. See Showing Remarks, Agent Remarks and Attached Documents for more information regarding this unique property.
Active
$949,000
1 Rivers Edge Dr, Little Rock, AR 72227
3beds
3,009sqft
Est.:
Single Family Residence
Built in 1979
6.85 Acres Lot
$893,000 Zestimate®
$315/sqft
$-- HOA
What's special
Two car detached garageBreathtaking river views
- 69 days |
- 1,533 |
- 79 |
Zillow last checked: 8 hours ago
Listing updated: November 27, 2025 at 10:22pm
Listed by:
April M Findlay 501-804-4454,
Charlotte John Company (Little Rock) 501-664-5646
Source: CARMLS,MLS#: 25046622
Tour with a local agent
Facts & features
Interior
Bedrooms & bathrooms
- Bedrooms: 3
- Bathrooms: 4
- Full bathrooms: 4
Rooms
- Room types: Formal Living Room, In-Law Quarters
Dining room
- Features: Separate Dining Room
Heating
- Natural Gas
Cooling
- Electric
Appliances
- Included: Built-In Range, Double Oven, Microwave, Gas Range, Dishwasher, Disposal, Plumbed For Ice Maker
- Laundry: Washer Hookup, Electric Dryer Hookup
Features
- Walk-In Closet(s), Built-in Features, Walk-in Shower, Elevator, Pantry, Sheet Rock, Primary Bedroom/Main Lv, Guest Bedroom/Main Lv, 2 Bedrooms Same Level, 3 Bedrooms Lower Level
- Flooring: Carpet, Wood, Tile
- Windows: Insulated Windows
- Has fireplace: Yes
- Fireplace features: Woodburning-Site-Built
Interior area
- Total structure area: 3,009
- Total interior livable area: 3,009 sqft
Video & virtual tour
Property
Parking
- Total spaces: 2
- Parking features: Garage, Two Car, Garage Faces Side
- Has garage: Yes
Features
- Levels: Two
- Stories: 2
- Patio & porch: Patio
- Has private pool: Yes
- Pool features: In Ground
- Fencing: Partial,Wrought Iron
Lot
- Size: 6.85 Acres
- Features: Sloped, Cul-De-Sac, Extra Landscaping, Subdivided, Sloped Down
Details
- Parcel number: 43L0320000200
Construction
Type & style
- Home type: SingleFamily
- Architectural style: Contemporary
- Property subtype: Single Family Residence
Materials
- Frame
- Foundation: Other
- Roof: Composition
Condition
- New construction: No
- Year built: 1979
Utilities & green energy
- Electric: Elec-Municipal (+Entergy)
- Gas: Gas-Natural
- Sewer: Public Sewer
- Water: Public
- Utilities for property: Natural Gas Connected, Cable Connected
Community & HOA
Community
- Subdivision: RIVER RIDGE
HOA
- Has HOA: No
Location
- Region: Little Rock
Financial & listing details
- Price per square foot: $315/sqft
- Tax assessed value: $915,730
- Annual tax amount: $12,820
- Date on market: 11/21/2025
- Listing terms: VA Loan,FHA,Conventional,Cash
- Road surface type: Paved
Estimated market value
$893,000
$848,000 - $938,000
$3,175/mo
Price history
Price history
| Date | Event | Price |
|---|---|---|
| 11/21/2025 | Listed for sale | $949,000$315/sqft |
Source: | ||
| 11/16/2025 | Listing removed | $949,000$315/sqft |
Source: | ||
| 11/6/2025 | Price change | $949,000-4.6%$315/sqft |
Source: | ||
| 8/26/2025 | Price change | $995,000-9.5%$331/sqft |
Source: | ||
| 8/15/2025 | Listed for sale | $1,100,000$366/sqft |
Source: | ||
Public tax history
Public tax history
| Year | Property taxes | Tax assessment |
|---|---|---|
| 2024 | $12,320 -0.6% | $183,146 |
| 2023 | $12,395 -0.4% | $183,146 |
| 2022 | $12,445 +0.1% | $183,146 +0.8% |
Find assessor info on the county website
BuyAbility℠ payment
Est. payment
$4,645/mo
Principal & interest
$3680
Property taxes
$633
Home insurance
$332
Climate risks
Neighborhood: 72227
Nearby schools
GreatSchools rating
- 9/10Jefferson Elementary SchoolGrades: K-5Distance: 2.1 mi
- 6/10Pulaski Heights Middle SchoolGrades: 6-8Distance: 4.3 mi
- 5/10Central High SchoolGrades: 9-12Distance: 5.9 mi
- Loading
- Loading
