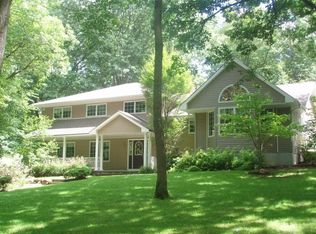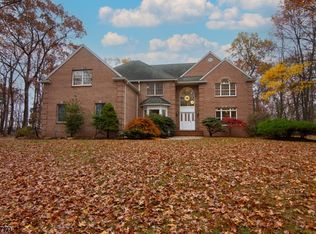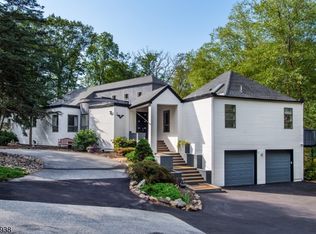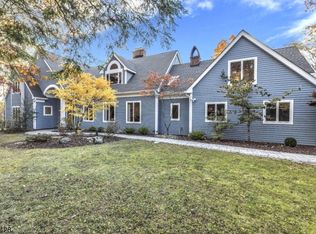Welcome to this Smoke Rise Treasure! Stunning Stone Colonial Home Built in 1880 is the Perfect Blend of Architectural and Historic Charm Mixed with Modern Conveniences & Meticulously Renovated. The Beautiful Dutch Door Sets the Tone with High Ceilings, Intricate Moldings, Wood Floors, Wide Window's, Custom Draperies, Gorgeous Wallpaper, 5 FRPL'S and Original Details Throughout. Elegant DR & LR w/ a Fireplace. An Updated Kitchen w/a Former FRPL now, with an Antique Woodstove w/a Built in Gas Cooktop, Sub Zero Refrigerator, Soapstone Countertops, Wall Oven and a Center Island with a Farm Sink. A Bright Family Room with Walls of Windows, a Wet Bar & Powder Rm. A Beautiful Primary Bed Room w/a FRPL, Walk in Closet & a Luxurious Designer Bath. A Cozy Library with Custom Built - Ins, & a FRPL for Relaxation. There is a 2 Car oversized Garage, Circular Driveway with Crushed Stone to Emulate the 18th Century. Sweeping Grounds with Mature Trees & Lush Gardens. An Original Well House with Belltower, a 7-person Saltwater Hot tub, Patio, Deck, Terraces & Views of the Woodlands & a Very Tranquil Stream. If the Electric goes out, No Problem there is a 10 KW Backup Generator. Smoke Rise Offers a Distinctive Lifestyle in a Premier Gated Residential Club Community, with a 120-acre Lake, Numerous Social & Sporting Amenities and The Elegant Village Inn. Kinnelon Offers a Top-Rated School System & is only 35 Miles from NYC. Close to Transportation, Shopping, Parks.& Golf Courses
Active
$1,500,000
1 Robins Ln, Kinnelon Boro, NJ 07405
5beds
3,720sqft
Est.:
Single Family Residence
Built in 1880
2.81 Acres Lot
$1,472,900 Zestimate®
$403/sqft
$374/mo HOA
What's special
Updated kitchenHigh ceilingsLuxurious designer bathWood floorsIntricate moldingsGorgeous wallpaperPatio deck terraces
- 4 days |
- 772 |
- 29 |
Zillow last checked: 8 hours ago
Listing updated: December 06, 2025 at 01:49am
Listed by:
Cindy Gallagher 973-714-3897,
Coldwell Banker Realty,
Barbara Columbia
Source: GSMLS,MLS#: 3975309
Tour with a local agent
Facts & features
Interior
Bedrooms & bathrooms
- Bedrooms: 5
- Bathrooms: 5
- Full bathrooms: 4
- 1/2 bathrooms: 1
Primary bedroom
- Description: Fireplace, Full Bath, Walk-In Closet
Bedroom 1
- Level: Second
Bedroom 2
- Level: Second
Bedroom 3
- Level: Third
Bedroom 4
- Level: Third
Primary bathroom
- Features: Soaking Tub, Stall Shower
Dining room
- Features: Formal Dining Room
- Level: First
Family room
- Level: First
Kitchen
- Features: See Remarks
- Level: First
Living room
- Level: First
Basement
- Features: Laundry Room, Storage Room, Utility Room, Workshop
Heating
- 1 Unit, Baseboard - Hotwater, Zoned, Radiators - Hot Water, Oil Tank Above Ground - Inside
Cooling
- 2 Units, Central Air
Appliances
- Included: Carbon Monoxide Detector, Gas Cooktop, Dishwasher, Dryer, Generator-Built-In, Refrigerator, Self Cleaning Oven, Wall Oven(s) - Electric, Washer, Water Filter, Water Softener Owned, Water Heater From Furnace
- Laundry: Laundry Room, In Basement
Features
- Bedroom, Library, Workshop
- Flooring: Carpet, Stone, Tile, Wood
- Windows: Storm Window(s), Blinds, Drapes, Skylight(s)
- Basement: Yes,Bilco-Style Door,Partially Finished,Full,Walk-Out Access
- Number of fireplaces: 5
- Fireplace features: Bedroom 1, Dining Room, Kitchen, Library, Living Room, Master Bedroom
Interior area
- Total structure area: 3,720
- Total interior livable area: 3,720 sqft
Property
Parking
- Total spaces: 20
- Parking features: Circular Driveway, Crushed Stone, Built-In Garage, Garage Door Opener, Oversized
- Attached garage spaces: 2
- Uncovered spaces: 20
Features
- Patio & porch: Deck, Patio
- Has spa: Yes
- Spa features: Hot Tub
- Fencing: Wood
- Has view: Yes
- View description: Lake/Water View
- Has water view: Yes
- Water view: Lake/Water View
- Waterfront features: Stream, Lake Privileges
Lot
- Size: 2.81 Acres
- Dimensions: 2.81 AC
- Features: Level
Details
- Additional structures: Outbuilding
- Parcel number: 2315110030000001010000
- Zoning description: Residential
- Other equipment: Generator-Built-In
Construction
Type & style
- Home type: SingleFamily
- Architectural style: Colonial
- Property subtype: Single Family Residence
Materials
- Stone
- Roof: Wood Shingle
Condition
- Year built: 1880
- Major remodel year: 2019
Utilities & green energy
- Gas: Gas-Propane
- Sewer: Septic Tank
- Water: Well
- Utilities for property: Electricity Connected, Propane, Cable Available, Garbage Included
Community & HOA
Community
- Features: Jogging/Biking Path, Playground
- Security: Carbon Monoxide Detector
- Subdivision: Smoke Rise
HOA
- Has HOA: Yes
- Services included: Maintenance-Common Area
- HOA fee: $4,483 annually
- Application fee: $6,500
Location
- Region: Kinnelon
Financial & listing details
- Price per square foot: $403/sqft
- Tax assessed value: $711,500
- Annual tax amount: $20,612
- Date on market: 12/6/2025
- Exclusions: Dining Room & Family Room Chandeliers
- Ownership type: Fee Simple
- Electric utility on property: Yes
Estimated market value
$1,472,900
$1.40M - $1.55M
$7,465/mo
Price history
Price history
| Date | Event | Price |
|---|---|---|
| 12/6/2025 | Listed for sale | $1,500,000$403/sqft |
Source: | ||
| 11/10/2025 | Listing removed | $1,500,000$403/sqft |
Source: | ||
| 10/22/2025 | Price change | $1,500,000-15.5%$403/sqft |
Source: | ||
| 9/11/2025 | Price change | $1,775,000-10.6%$477/sqft |
Source: | ||
| 7/15/2025 | Listed for sale | $1,985,000$534/sqft |
Source: | ||
Public tax history
Public tax history
| Year | Property taxes | Tax assessment |
|---|---|---|
| 2025 | $20,612 | $711,500 |
| 2024 | $20,612 +2.1% | $711,500 |
| 2023 | $20,185 +3.3% | $711,500 |
Find assessor info on the county website
BuyAbility℠ payment
Est. payment
$10,364/mo
Principal & interest
$7215
Property taxes
$2250
Other costs
$899
Climate risks
Neighborhood: 07405
Nearby schools
GreatSchools rating
- NAKiel Elementary SchoolGrades: PK-2Distance: 1.2 mi
- 7/10Pearl R Miller Middle SchoolGrades: 6-8Distance: 1.2 mi
- 9/10Kinnelon High SchoolGrades: 9-12Distance: 1.1 mi
Schools provided by the listing agent
- Elementary: Kiel
- Middle: Pearlmillr
- High: Kinnelon
Source: GSMLS. This data may not be complete. We recommend contacting the local school district to confirm school assignments for this home.
- Loading
- Loading




