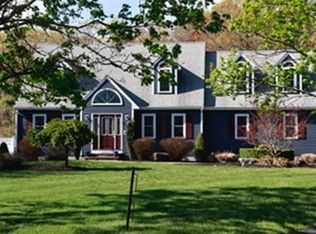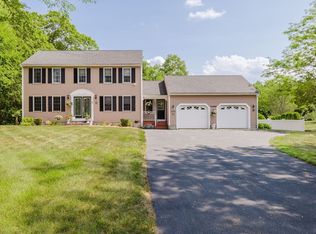Front to back, inside and out, this 4 bedroom Colonial home meets ALL your needs. Beautiful curb appeal with meticulously maintained landscaping and gorgeous brick walkway. Main floor living includes spacious and warm living area for relaxing and tv. This room flows nicely into open kitchen spanning length of the back of the home and perfect for gatherings. Granite counters up to date appliances, bar area for additional seating AND there's even enough room for space to come in from the outdoors and organize the chaos. For those formal events there is a dining room with lovely hardwoods and chair rail. Space above two car garage has been added and is perfect for more entertainment, game room, office,or exercise room. Lower level has space used for storage, laundry and another finished room. And can we talk about the sprawling outdoor area?! Lots of green for the kids and pets, deck for outdoor dinners, hot tub, fenced in-ground pool, paved patio, fire pit and newer roof.
This property is off market, which means it's not currently listed for sale or rent on Zillow. This may be different from what's available on other websites or public sources.

