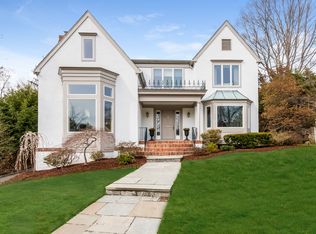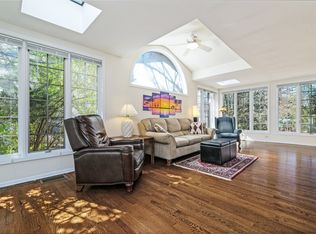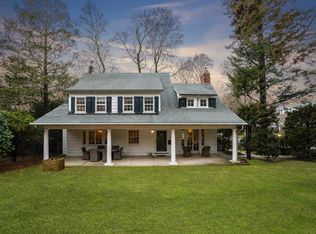Sold for $2,395,000
$2,395,000
1 Rochambeau Road, Scarsdale, NY 10583
6beds
4,713sqft
Single Family Residence, Residential
Built in 1923
0.39 Acres Lot
$-- Zestimate®
$508/sqft
$7,911 Estimated rent
Home value
Not available
Estimated sales range
Not available
$7,911/mo
Zestimate® history
Loading...
Owner options
Explore your selling options
What's special
Impressive 6 bedroom Tudor on a most desirable Fox Meadow street with private level backyard is close to Scarsdale village and train. Many updates include: new windows, updated kitchen and bathrooms, 4-zone central air conditioning and much more. The family room has a vaulted ceiling, hewn beams and dramatic fireplace is the perfect place for hours of enjoyment. Upstairs there are four bedrooms and two bathrooms and a connection to an additional two bedrooms and Jack and Jill bathroom. The layout has great optionality. The windowed lower level playroom with 10' ceiling is great for workouts and fun. Square footage includes 959 square feet in the lower level. Additional Information: ParkingFeatures:2 Car Attached,
Zillow last checked: 8 hours ago
Listing updated: November 16, 2024 at 07:51am
Listed by:
Susan Greenberg 914-772-1564,
Houlihan Lawrence Inc. 914-723-8877
Bought with:
Stacey M. Mayer, 10301219970
Houlihan Lawrence Inc.
Laura Miller, 30MI0968734
Houlihan Lawrence Inc.
Source: OneKey® MLS,MLS#: H6267733
Facts & features
Interior
Bedrooms & bathrooms
- Bedrooms: 6
- Bathrooms: 4
- Full bathrooms: 3
- 1/2 bathrooms: 1
Other
- Description: Entry, living room/fpl, dining room, office/sunroom, updated kitchen, updated powder room, dramatic two-story family room w/ stone fpl and skylights, doors to stone patio, level private yard, door to oversized two car garage, back stairs
- Level: First
Other
- Description: Primary bedroom w/updated bath and lg. walk-in closet, bedroom, two bedrooms, updated hall bathroom, two more bedrooms with updated jack and jill bath
- Level: Second
Other
- Description: Fabulous tiled playroom w/windows, fpl, and 10' ceilings, laundry, play area and storage
- Level: Lower
Heating
- Hot Water, Radiant, Steam
Cooling
- Central Air
Appliances
- Included: Dishwasher, Disposal, Dryer, Refrigerator, Washer, Gas Water Heater
Features
- Eat-in Kitchen, Formal Dining, Granite Counters, Primary Bathroom
- Windows: Double Pane Windows, Oversized Windows, Skylight(s)
- Basement: Partially Finished,See Remarks
- Attic: Partial
- Number of fireplaces: 3
Interior area
- Total structure area: 4,713
- Total interior livable area: 4,713 sqft
Property
Parking
- Total spaces: 2
- Parking features: Attached, Garage Door Opener, Heated Garage
Features
- Levels: Two
- Stories: 2
- Patio & porch: Patio
Lot
- Size: 0.39 Acres
- Features: Corner Lot, Level, Near Public Transit, Near School, Near Shops, Sprinklers In Front, Sprinklers In Rear
Details
- Parcel number: 5001003001000200000000
Construction
Type & style
- Home type: SingleFamily
- Architectural style: Tudor
- Property subtype: Single Family Residence, Residential
Materials
- Brick
Condition
- Year built: 1923
Utilities & green energy
- Sewer: Public Sewer
- Water: Public
- Utilities for property: Trash Collection Public
Community & neighborhood
Security
- Security features: Security System
Location
- Region: Scarsdale
Other
Other facts
- Listing agreement: Exclusive Right To Sell
- Listing terms: Cash
Price history
| Date | Event | Price |
|---|---|---|
| 8/27/2024 | Sold | $2,395,000$508/sqft |
Source: | ||
| 10/13/2023 | Pending sale | $2,395,000$508/sqft |
Source: | ||
| 9/8/2023 | Listed for sale | $2,395,000+22.8%$508/sqft |
Source: | ||
| 7/15/2016 | Listing removed | $1,950,000$414/sqft |
Source: Houlihan Lawrence #4619851 Report a problem | ||
| 7/15/2016 | Pending sale | $1,950,000$414/sqft |
Source: Houlihan Lawrence #4619851 Report a problem | ||
Public tax history
| Year | Property taxes | Tax assessment |
|---|---|---|
| 2024 | -- | $1,800,000 |
| 2023 | -- | $1,800,000 |
| 2022 | -- | $1,800,000 |
Find assessor info on the county website
Neighborhood: 10583
Nearby schools
GreatSchools rating
- 10/10Fox Meadow SchoolGrades: K-5Distance: 1.1 mi
- 10/10Scarsdale Middle SchoolGrades: 6-8,10Distance: 1.4 mi
- 10/10Scarsdale Senior High SchoolGrades: 9-12Distance: 0.6 mi
Schools provided by the listing agent
- Elementary: Fox Meadow
- Middle: Scarsdale Middle School
- High: Scarsdale Senior High School
Source: OneKey® MLS. This data may not be complete. We recommend contacting the local school district to confirm school assignments for this home.


