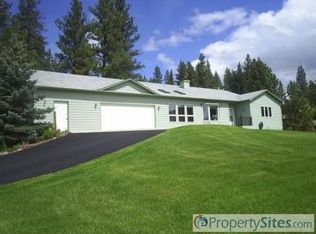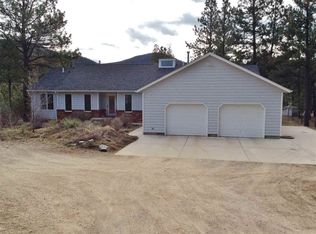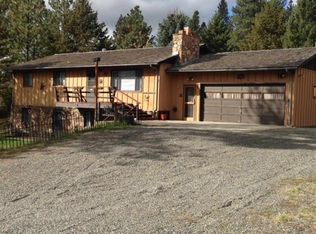Room to Roam! This is a great property located in the popular Blue Sky Heights Subdivision. Many updates including kitchen, baths and flooring. Natural gas heat and central air! Enjoy sitting under the gazebo area surrounded by lush landscaping. Double garage plus a separate garage/shop for your hobbiest toys. Kitchen water has reverse osmosis system. County maintained roads, community water, Clancy school k-8.
This property is off market, which means it's not currently listed for sale or rent on Zillow. This may be different from what's available on other websites or public sources.


