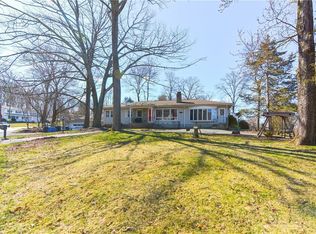Sold for $630,000 on 11/17/25
$630,000
1 Rocky Crest Rd, Cumberland, RI 02864
4beds
3,343sqft
Single Family Residence
Built in 1964
0.46 Acres Lot
$636,400 Zestimate®
$188/sqft
$4,709 Estimated rent
Home value
$636,400
$605,000 - $668,000
$4,709/mo
Zestimate® history
Loading...
Owner options
Explore your selling options
What's special
Please be advised we are asking for the Highest & Best Offers by Friday, 10/10/25 by 12 noon. Nestled in the heart of Cumberland, this elegant property offers a harmonious blend of classic New England charm and amenities. The residence boasts spacious, sunlit living areas, a tastefully designed kitchen, four bedrooms, three bathrooms, and a half-bath. In-law apartment, two-stall garage, and a carport, along with tranquil outdoor spaces perfect for entertaining or simply unwinding. Located in a peaceful neighborhood with convenient access to local shops, schools, recreation, and scenic parks, 1 Rocky Crest Rd. presents a unique opportunity for those seeking comfort, convenience, and timeless style. Easy access to all major traffic arteries for commuting to Providence, Worcester, and the Boston metro areas. This property is move-in ready.
Zillow last checked: 8 hours ago
Listing updated: November 17, 2025 at 10:33am
Listed by:
Gregory Smith 401-439-6964,
Boucher Real Estate
Bought with:
Dave Boisvert, RES.0040773
Coldwell Banker Realty
Source: StateWide MLS RI,MLS#: 1396561
Facts & features
Interior
Bedrooms & bathrooms
- Bedrooms: 4
- Bathrooms: 4
- Full bathrooms: 3
- 1/2 bathrooms: 1
Primary bedroom
- Features: Ceiling Height 7 to 9 ft
- Level: Third
Other
- Features: Ceiling Height 7 to 9 ft
- Level: Third
Other
- Features: Ceiling Height 7 to 9 ft
- Level: Lower
Other
- Features: Ceiling Height 7 to 9 ft
- Level: Third
Other
- Features: Ceiling Height 7 to 9 ft
- Level: Lower
Dining area
- Features: Ceiling Height 7 to 9 ft
- Level: First
Other
- Features: Ceiling Height 7 to 9 ft
- Level: Lower
Kitchen
- Features: Ceiling Height 7 to 9 ft
- Level: First
Recreation room
- Features: Ceiling Height 7 to 9 ft
- Level: First
Heating
- Oil, Baseboard
Cooling
- None
Appliances
- Included: Dishwasher, Dryer, Range Hood, Microwave, Oven/Range, Refrigerator, Washer
Features
- Wall (Dry Wall), Wall (Paneled), Wall (Plaster), Cedar Closet(s), Stairs, Wet Bar, Plumbing (Mixed), Insulation (Unknown)
- Flooring: Ceramic Tile, Laminate, Carpet
- Basement: Partial,Walk-Out Access,Partially Finished,Bath/Stubbed,Family Room,Storage Space
- Attic: Attic Storage
- Number of fireplaces: 2
- Fireplace features: Brick, Stone
Interior area
- Total structure area: 2,855
- Total interior livable area: 3,343 sqft
- Finished area above ground: 2,855
- Finished area below ground: 488
Property
Parking
- Total spaces: 7
- Parking features: Carport, Garage Door Opener, Integral, Driveway
- Attached garage spaces: 3
- Has carport: Yes
- Has uncovered spaces: Yes
Accessibility
- Accessibility features: Other
Features
- Patio & porch: Patio, Porch
Lot
- Size: 0.46 Acres
- Features: Corner Lot, Sprinklers
Details
- Parcel number: CUMBM062B0050L000
- Zoning: R
- Special conditions: 3rd Party/Corporate Owned
- Other equipment: Cable TV
Construction
Type & style
- Home type: SingleFamily
- Architectural style: Raised Ranch
- Property subtype: Single Family Residence
Materials
- Dry Wall, Paneled, Plaster, Aluminum Siding, Other Siding, Vinyl Siding
- Foundation: Concrete Perimeter
Condition
- New construction: No
- Year built: 1964
Utilities & green energy
- Electric: 100 Amp Service
- Sewer: Public Sewer
- Water: Municipal
Community & neighborhood
Community
- Community features: Near Public Transport, Commuter Bus, Highway Access, Interstate, Public School, Recreational Facilities, Restaurants, Schools, Near Shopping, Near Swimming, Tennis
Location
- Region: Cumberland
- Subdivision: Cumberland Hill
Price history
| Date | Event | Price |
|---|---|---|
| 11/17/2025 | Sold | $630,000-0.8%$188/sqft |
Source: | ||
| 10/11/2025 | Pending sale | $635,000$190/sqft |
Source: | ||
| 9/30/2025 | Listed for sale | $635,000-5.9%$190/sqft |
Source: | ||
| 9/25/2025 | Listing removed | $675,000$202/sqft |
Source: | ||
| 9/4/2025 | Price change | $675,000-3.6%$202/sqft |
Source: | ||
Public tax history
| Year | Property taxes | Tax assessment |
|---|---|---|
| 2025 | $5,817 +2.7% | $474,100 |
| 2024 | $5,665 +2.8% | $474,100 |
| 2023 | $5,509 -12.1% | $474,100 +13.4% |
Find assessor info on the county website
Neighborhood: Cumberland Hill
Nearby schools
GreatSchools rating
- 7/10Ashton SchoolGrades: K-5Distance: 1.1 mi
- 9/10North Cumberland Middle SchoolGrades: 6-8Distance: 1.6 mi
- 9/10Cumberland High SchoolGrades: 9-12Distance: 0.5 mi

Get pre-qualified for a loan
At Zillow Home Loans, we can pre-qualify you in as little as 5 minutes with no impact to your credit score.An equal housing lender. NMLS #10287.
Sell for more on Zillow
Get a free Zillow Showcase℠ listing and you could sell for .
$636,400
2% more+ $12,728
With Zillow Showcase(estimated)
$649,128