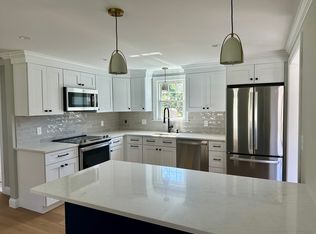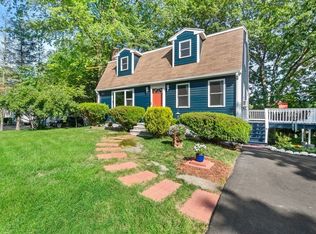IN-LAW APARTMENT WITH ENDLESS POSSIBILITIES! Unique Opportunity to welcome either a young adult or parents home to their own independent attached suite (INLAW) complete with Kit, BR/Full Bath, Living area, and private entry. The Kit offers upgraded cabinetry, corian countertops, a center island, and an eat in area. The FR is warmed by a striking brick fireplace with a raised hearth and access to a screened in porch through a slider. The DR seats 8 guests comfortably, perfect for celebrating birthdays or holidays with the whole family. Gleaming hardwood flooring throughout this smartly designed first floor will impress for many years to come. Upstairs you'll find a Sun-filled Opulent Owner's Suite with an abundance of storage and its own private bath. Four other bedrooms remain for family or guests; one bedroom is effortlessly designed as a convenient home office for working remotely in comfort. Easy access to highways, schools, public safety, shopping, and the commuter rail.
This property is off market, which means it's not currently listed for sale or rent on Zillow. This may be different from what's available on other websites or public sources.

